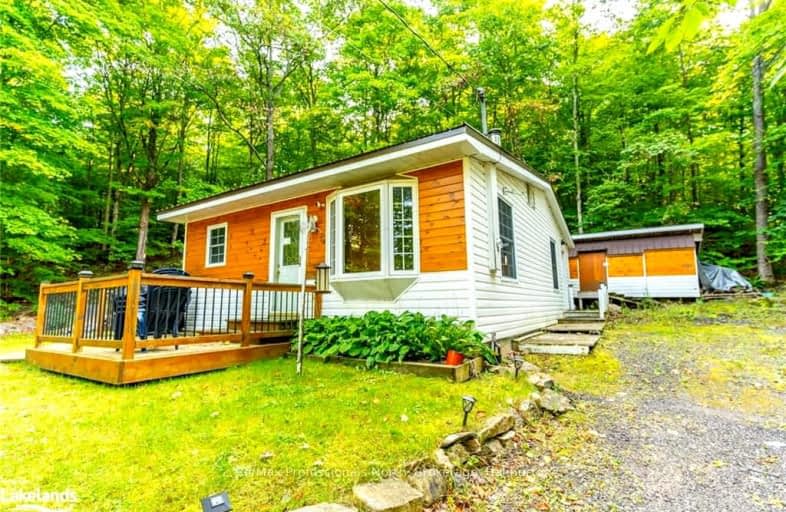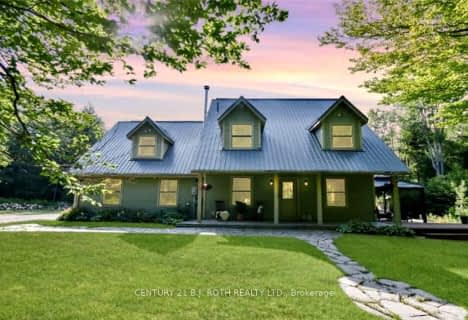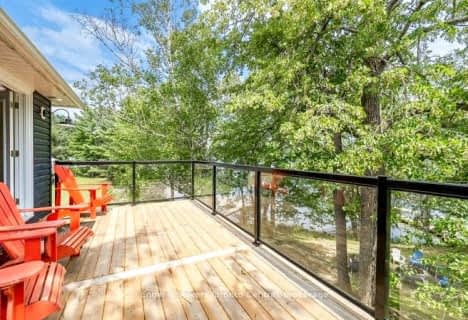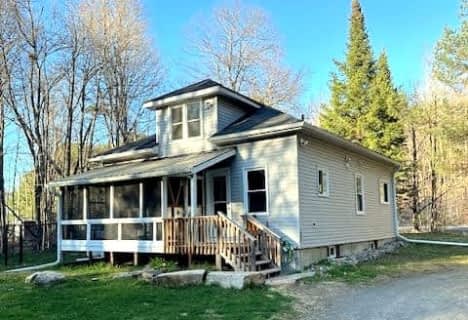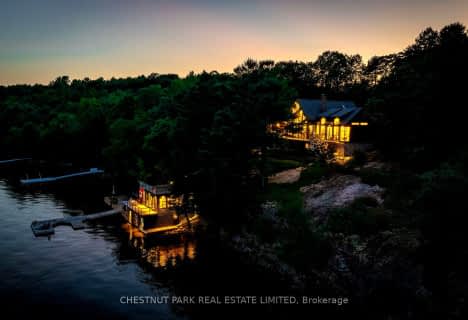Car-Dependent
- Almost all errands require a car.
Somewhat Bikeable
- Almost all errands require a car.

Wilberforce Elementary School
Elementary: PublicIrwin Memorial Public School
Elementary: PublicRidgewood Public School
Elementary: PublicStuart W Baker Elementary School
Elementary: PublicJ Douglas Hodgson Elementary School
Elementary: PublicArchie Stouffer Elementary School
Elementary: PublicSt Dominic Catholic Secondary School
Secondary: CatholicHaliburton Highland Secondary School
Secondary: PublicFenelon Falls Secondary School
Secondary: PublicBracebridge and Muskoka Lakes Secondary School
Secondary: PublicHuntsville High School
Secondary: PublicTrillium Lakelands' AETC's
Secondary: Public-
Stanhope Tennis Courts
Haliburton ON 0.85km -
The Horseshoe Pits
Haliburton ON 7.35km -
Minden Rotary Park
Hwy 35 (Hwy 121), Minden Hills ON 15.41km
-
TD Bank
14 Water St, Minden ON 15.92km -
CIBC
113 Main St, Minden Hills ON K0M 2K0 16.08km -
CIBC
12597 Hwy 35, Minden ON K0M 2K0 16.33km
- — bath
- — bed
1842 Buckslide Road, Algonquin Highlands, Ontario • K0M 1J1 • Algonquin Highlands
- — bath
- — bed
1358 North Shore Road, Algonquin Highlands, Ontario • K0M 1S0 • Algonquin Highlands
