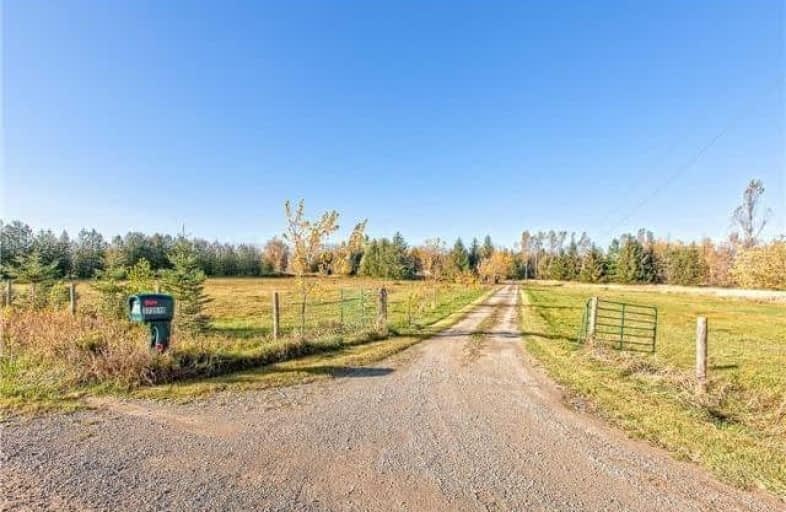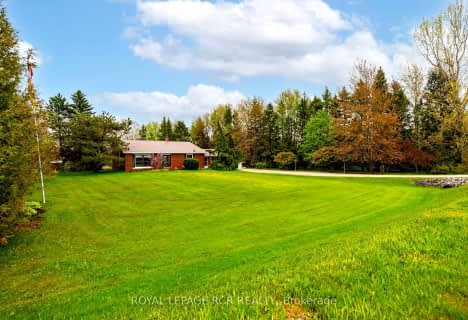Inactive on Sep 24, 2018
Note: Property is not currently for sale or for rent.

-
Type: Detached
-
Style: Bungalow
-
Size: 1500 sqft
-
Lot Size: 353.39 x 1044 Feet
-
Age: 16-30 years
-
Taxes: $4,733 per year
-
Days on Site: 140 Days
-
Added: Sep 07, 2019 (4 months on market)
-
Updated:
-
Last Checked: 3 months ago
-
MLS®#: X4120291
-
Listed By: Royal lepage exceptional real estate services, brokerage
Absolutely Beautiful Country Living Just Minutes From Orangeville.10.42 Acres. Wonderful Bungalow With Huge Driveway Leading Into A 2Car Attached Garage And A 4Car Detached Garage. Very Spacious And Bright With A Large E/I Kitchen, S/S Fridge & Stove,Sep Living And Family Room, Beautiful Flooring And A Huge Basement. This Property Has It All,2 Ponds,Fruit Trees,Greenhouse 50'X25', Barn/Storage Shed 32'X24',Truck Access Road,5 Min Walk To School And City Hall
Extras
Stainless Steel (Fridge,Stove)Dishwasher,Washer,Dryer,All Electrical Light Fixtures, All Window Coverings,Barn/Storage Shed,Greenhouse,Water Heater(2017) Furnace(2017),Nest,Windows(2011),Roof(2015),Ac,Easy Commute To Brampton Or Mississauga
Property Details
Facts for 373518 6 Line, Amaranth
Status
Days on Market: 140
Last Status: Expired
Sold Date: Jun 18, 2025
Closed Date: Nov 30, -0001
Expiry Date: Sep 24, 2018
Unavailable Date: Sep 24, 2018
Input Date: May 07, 2018
Prior LSC: Listing with no contract changes
Property
Status: Sale
Property Type: Detached
Style: Bungalow
Size (sq ft): 1500
Age: 16-30
Area: Amaranth
Community: Rural Amaranth
Availability Date: 30/60/90 Flex
Inside
Bedrooms: 3
Bathrooms: 2
Kitchens: 1
Rooms: 8
Den/Family Room: Yes
Air Conditioning: Central Air
Fireplace: Yes
Washrooms: 2
Building
Basement: Part Fin
Heat Type: Forced Air
Heat Source: Propane
Exterior: Brick
Water Supply: Well
Special Designation: Unknown
Parking
Driveway: Private
Garage Spaces: 2
Garage Type: Attached
Covered Parking Spaces: 10
Total Parking Spaces: 12
Fees
Tax Year: 2017
Tax Legal Description: Pt Lt 9 Con 6 Pt1 7R401
Taxes: $4,733
Land
Cross Street: 6th Line & 10 Side R
Municipality District: Amaranth
Fronting On: West
Pool: Abv Grnd
Sewer: Septic
Lot Depth: 1044 Feet
Lot Frontage: 353.39 Feet
Acres: 10-24.99
Rooms
Room details for 373518 6 Line, Amaranth
| Type | Dimensions | Description |
|---|---|---|
| Kitchen Main | 3.50 x 3.50 | Laminate, Stainless Steel Appl, Window |
| Dining Main | 3.50 x 3.50 | Laminate, W/O To Deck |
| Family Main | 3.50 x 4.10 | Laminate, Large Window |
| Living Main | 3.70 x 7.00 | Laminate, Window |
| Master Main | 4.60 x 4.00 | Hardwood Floor, His/Hers Closets, Window |
| 2nd Br Main | 3.35 x 4.60 | Hardwood Floor, Closet, Window |
| 3rd Br Main | 3.45 x 3.50 | Hardwood Floor, Closet |
| Bathroom Main | 2.50 x 2.15 | 4 Pc Bath, Ceramic Floor |
| Bathroom Main | 2.30 x 1.15 | 2 Pc Bath, Ceramic Floor |
| Rec Bsmt | 4.90 x 11.30 | Window, Tile Floor |
| Laundry Bsmt | 3.02 x 2.30 |
| XXXXXXXX | XXX XX, XXXX |
XXXXXXXX XXX XXXX |
|
| XXX XX, XXXX |
XXXXXX XXX XXXX |
$XXX,XXX | |
| XXXXXXXX | XXX XX, XXXX |
XXXXXXXX XXX XXXX |
|
| XXX XX, XXXX |
XXXXXX XXX XXXX |
$XXX,XXX | |
| XXXXXXXX | XXX XX, XXXX |
XXXX XXX XXXX |
$XXX,XXX |
| XXX XX, XXXX |
XXXXXX XXX XXXX |
$XXX,XXX |
| XXXXXXXX XXXXXXXX | XXX XX, XXXX | XXX XXXX |
| XXXXXXXX XXXXXX | XXX XX, XXXX | $899,000 XXX XXXX |
| XXXXXXXX XXXXXXXX | XXX XX, XXXX | XXX XXXX |
| XXXXXXXX XXXXXX | XXX XX, XXXX | $949,000 XXX XXXX |
| XXXXXXXX XXXX | XXX XX, XXXX | $568,000 XXX XXXX |
| XXXXXXXX XXXXXX | XXX XX, XXXX | $584,900 XXX XXXX |

Grand Valley & District Public School
Elementary: PublicLaurelwoods Elementary School
Elementary: PublicSpencer Avenue Elementary School
Elementary: PublicSt Benedict Elementary School
Elementary: CatholicSt Andrew School
Elementary: CatholicMontgomery Village Public School
Elementary: PublicDufferin Centre for Continuing Education
Secondary: PublicErin District High School
Secondary: PublicCentre Dufferin District High School
Secondary: PublicWestside Secondary School
Secondary: PublicCentre Wellington District High School
Secondary: PublicOrangeville District Secondary School
Secondary: Public- 1 bath
- 3 bed
- 1100 sqft
433409 4th Line, Amaranth, Ontario • L9W 0P2 • Rural Amaranth
- 2 bath
- 3 bed
- 1100 sqft
2 Menary Drive, Amaranth, Ontario • L9W 3Y6 • Rural Amaranth




