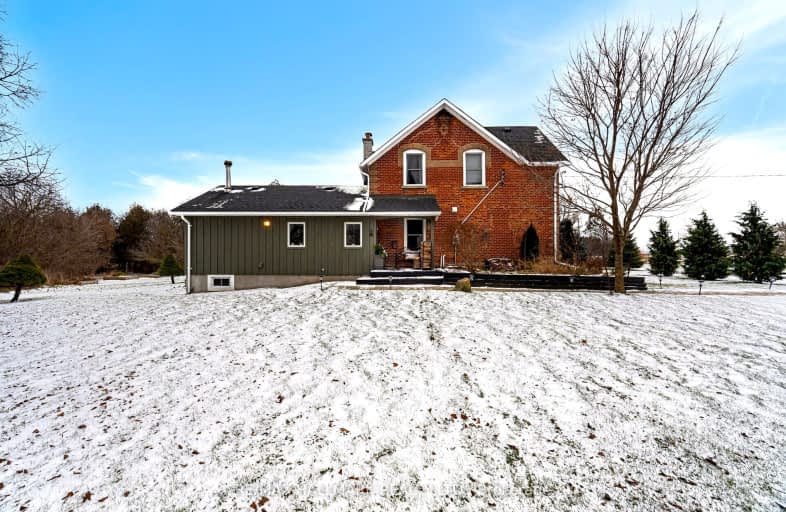Car-Dependent
- Almost all errands require a car.
Somewhat Bikeable
- Most errands require a car.

Laurelwoods Elementary School
Elementary: PublicSpencer Avenue Elementary School
Elementary: PublicCredit Meadows Elementary School
Elementary: PublicSt Benedict Elementary School
Elementary: CatholicSt Andrew School
Elementary: CatholicMontgomery Village Public School
Elementary: PublicDufferin Centre for Continuing Education
Secondary: PublicErin District High School
Secondary: PublicCentre Dufferin District High School
Secondary: PublicWestside Secondary School
Secondary: PublicCentre Wellington District High School
Secondary: PublicOrangeville District Secondary School
Secondary: Public-
Fendley Park Orangeville
Montgomery Rd (Riddell Road), Orangeville ON 4.56km -
Monora Lawn Bowling Club
633220 On-10, Orangeville ON L9W 2Z1 5.21km -
Off Leash Dog park
Orangeville ON 5.38km
-
RBC Royal Bank
489 Broadway, Orangeville ON L9W 0A4 4.65km -
TD Canada Trust ATM
150 1st St, Orangeville ON L9W 3T7 5.55km -
BMO Bank of Montreal
150 1st St, Orangeville ON L6W 3T7 5.56km










