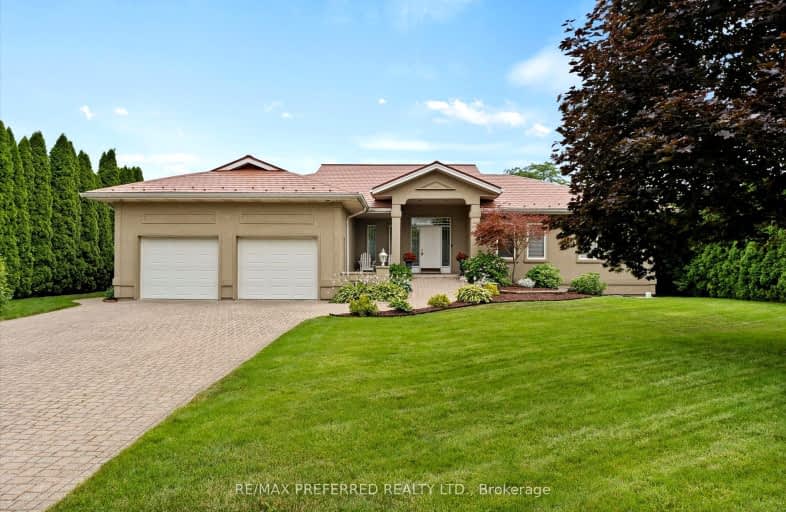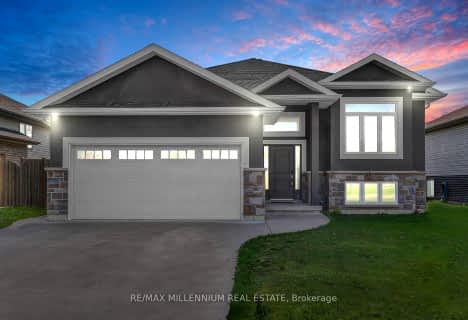Car-Dependent
- Almost all errands require a car.
Somewhat Bikeable
- Most errands require a car.

St Bernard Catholic School
Elementary: CatholicStella Maris Catholic School
Elementary: CatholicSt Joseph Catholic School
Elementary: CatholicAmherstburg Public School
Elementary: PublicÉcole élémentaire catholique Saint-Jean-Baptiste
Elementary: CatholicAnderdon Public School
Elementary: PublicWestern Secondary School
Secondary: PublicGeneral Amherst High School
Secondary: PublicSandwich Secondary School
Secondary: PublicSt Thomas of Villanova Secondary School
Secondary: CatholicHoly Names Catholic High School
Secondary: CatholicVincent Massey Secondary School
Secondary: Public-
Toddy Jones Park
Amherstburg ON 4.11km -
River Canard Park
9480 Cr 8, Amherstburg ON 5.37km -
BASF Park
Wyandotte, MI 48192 7.98km
-
TD Bank Financial Group
89 Richmond St, Amherstburg ON N9V 1G2 4.33km -
BMO Bank of Montreal
243 Dalhousie St, Amherstburg ON N9V 1W8 4.42km -
United Communities Credit Union
463 Sandwich St S, Amherstburg ON N9V 3K8 5.07km










