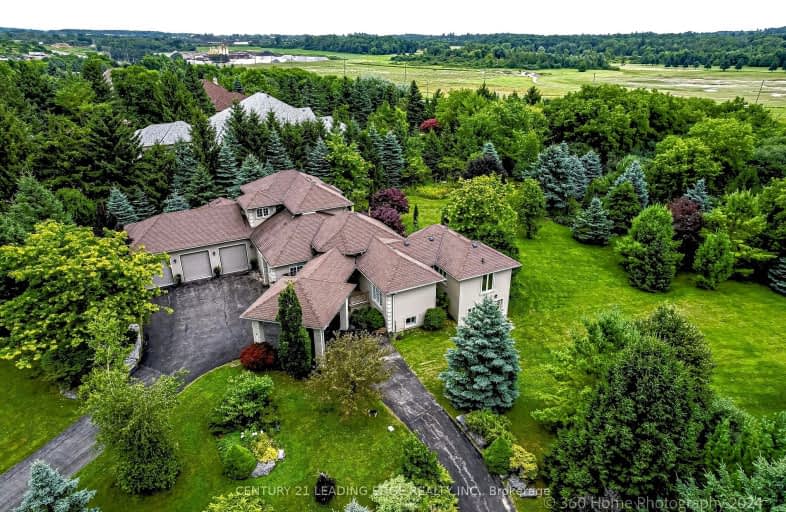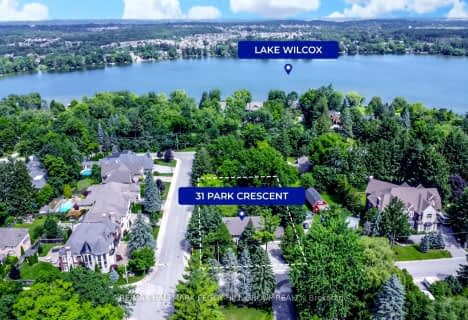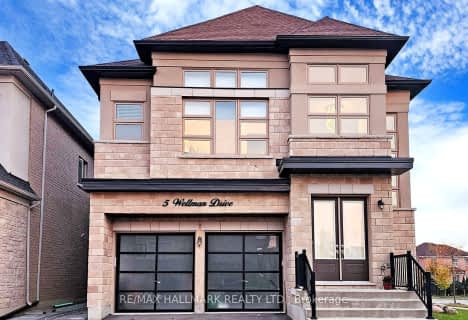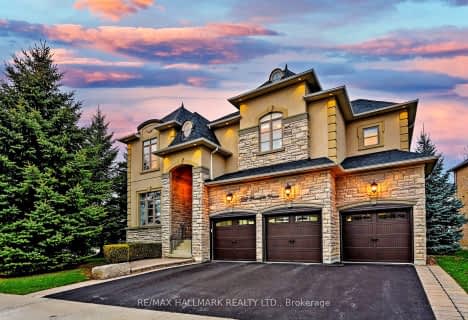Car-Dependent
- Almost all errands require a car.
No Nearby Transit
- Almost all errands require a car.
Somewhat Bikeable
- Most errands require a car.

Académie de la Moraine
Elementary: PublicHoly Spirit Catholic Elementary School
Elementary: CatholicOur Lady of the Annunciation Catholic Elementary School
Elementary: CatholicAurora Grove Public School
Elementary: PublicLake Wilcox Public School
Elementary: PublicBond Lake Public School
Elementary: PublicACCESS Program
Secondary: PublicÉSC Renaissance
Secondary: CatholicDr G W Williams Secondary School
Secondary: PublicAurora High School
Secondary: PublicCardinal Carter Catholic Secondary School
Secondary: CatholicSt Maximilian Kolbe High School
Secondary: Catholic-
Lake Wilcox Park
Sunset Beach Rd, Richmond Hill ON 2.5km -
Ozark Community Park
Old Colony Rd, Richmond Hill ON 3.77km -
Bruce's Mill Conservation Area
3291 Stouffville Rd, Stouffville ON L4A 3W9 7.45km
-
CIBC
660 Wellington St E (Bayview Ave.), Aurora ON L4G 0K3 4.02km -
BMO Bank of Montreal
668 Wellington St E (Bayview & Wellington), Aurora ON L4G 0K3 4.06km -
TD Bank Financial Group
40 First Commerce Dr (at Wellington St E), Aurora ON L4G 0H5 4.74km
- 7 bath
- 4 bed
- 3500 sqft
140 Temperance Street, Aurora, Ontario • L4G 2R4 • Aurora Village
- 5 bath
- 4 bed
- 3500 sqft
152 Olde Bayview Avenue, Richmond Hill, Ontario • L4E 3C6 • Oak Ridges Lake Wilcox
- 3 bath
- 4 bed
- 2500 sqft
31 Park Crescent, Richmond Hill, Ontario • L4E 3J5 • Oak Ridges Lake Wilcox
- 6 bath
- 5 bed
- 3500 sqft
5 Wellman Drive, Richmond Hill, Ontario • L4K 1G1 • Oak Ridges Lake Wilcox
- — bath
- — bed
- — sqft
45 Drynoch Avenue, Richmond Hill, Ontario • L4E 3E7 • Oak Ridges Lake Wilcox
- 3 bath
- 4 bed
350 Paradelle Drive, Richmond Hill, Ontario • L4E 4R6 • Oak Ridges Lake Wilcox
- 5 bath
- 5 bed
- 3500 sqft
11 SWEET GALE Crescent, Richmond Hill, Ontario • L4E 1K6 • Rural Richmond Hill













