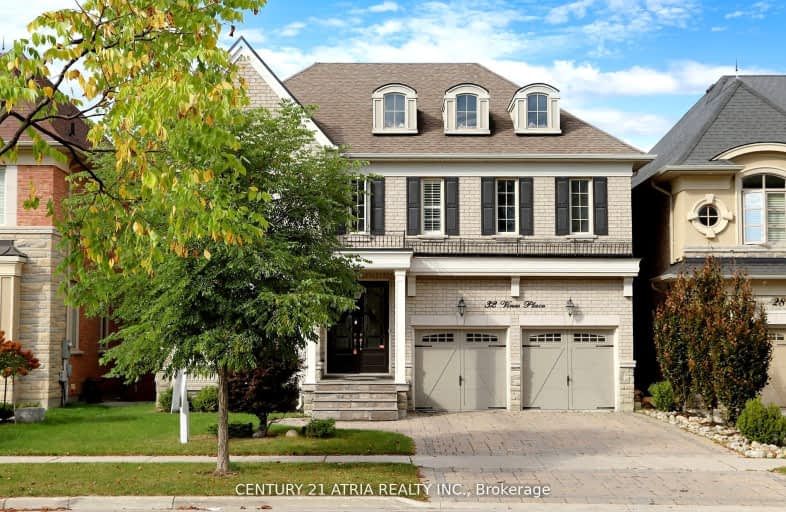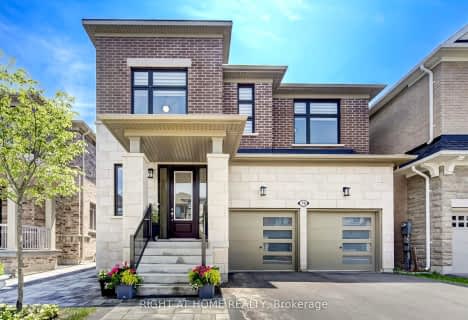Car-Dependent
- Almost all errands require a car.
Minimal Transit
- Almost all errands require a car.
Somewhat Bikeable
- Almost all errands require a car.

ÉÉC Saint-Jean
Elementary: CatholicHoly Spirit Catholic Elementary School
Elementary: CatholicAurora Grove Public School
Elementary: PublicNorthern Lights Public School
Elementary: PublicSt Jerome Catholic Elementary School
Elementary: CatholicHartman Public School
Elementary: PublicACCESS Program
Secondary: PublicÉSC Renaissance
Secondary: CatholicDr G W Williams Secondary School
Secondary: PublicAurora High School
Secondary: PublicCardinal Carter Catholic Secondary School
Secondary: CatholicSt Maximilian Kolbe High School
Secondary: Catholic-
Lake Wilcox Park
Sunset Beach Rd, Richmond Hill ON 4.64km -
Grovewood Park
Richmond Hill ON 6.36km -
Wesley Brooks Memorial Conservation Area
Newmarket ON 6.56km
-
BMO Bank of Montreal
668 Wellington St E (Bayview & Wellington), Aurora ON L4G 0K3 1.88km -
TD Bank Financial Group
13337 Yonge St (at Worthington Ave), Richmond Hill ON L4E 3L3 4.25km -
CIBC
16715 Yonge St (Yonge & Mulock), Newmarket ON L3X 1X4 5.92km
- 4 bath
- 4 bed
- 3000 sqft
35 Morland Crescent, Aurora, Ontario • L4G 7Z2 • Bayview Northeast
- 5 bath
- 5 bed
- 3000 sqft
94 Halldorson Avenue, Aurora, Ontario • L4G 7Z4 • Bayview Northeast
- 4 bath
- 4 bed
- 3500 sqft
160 Championship Circle Place, Aurora, Ontario • L4G 0H9 • Aurora Estates
- 5 bath
- 4 bed
- 3000 sqft
10 Morland Crescent, Aurora, Ontario • L4G 7Z2 • Bayview Northeast
- 4 bath
- 4 bed
- 2500 sqft
14 Botelho Circle, Aurora, Ontario • L4G 3X3 • Bayview Southeast
- 4 bath
- 4 bed
- 2500 sqft
7 Maple Fields Circle, Aurora, Ontario • L4G 3X6 • Aurora Estates
- 5 bath
- 5 bed
- 3000 sqft
144 Pine Hill Crescent, Aurora, Ontario • L4G 3X9 • Aurora Estates
- 5 bath
- 4 bed
- 3500 sqft
266 Touch Gold Crescent, Aurora, Ontario • L4G 3X5 • Bayview Southeast





















