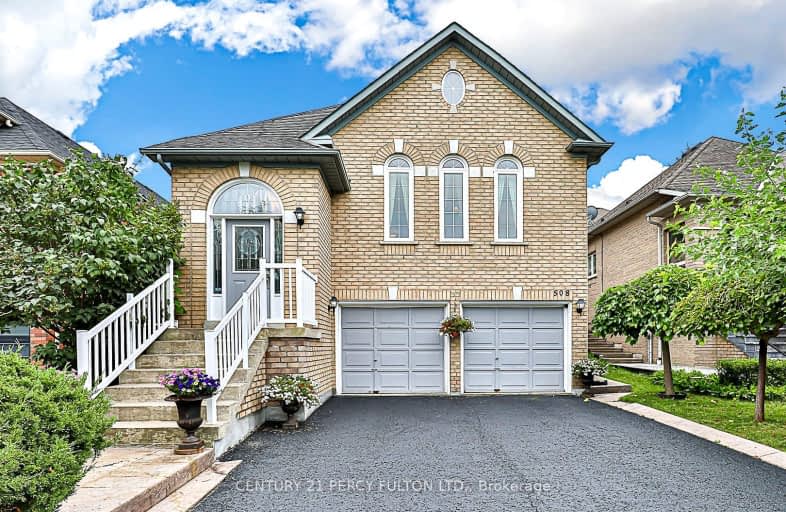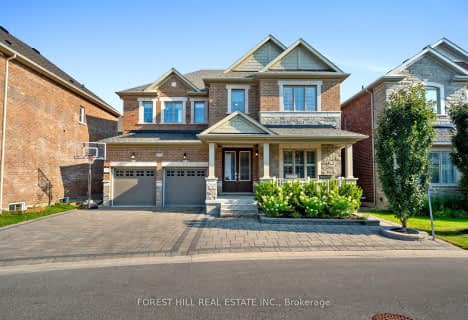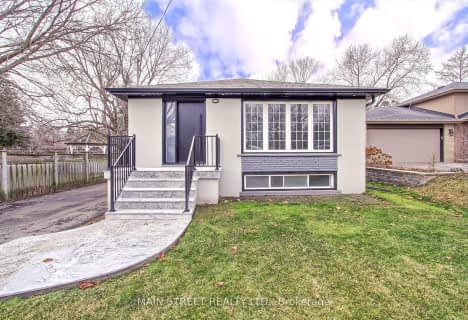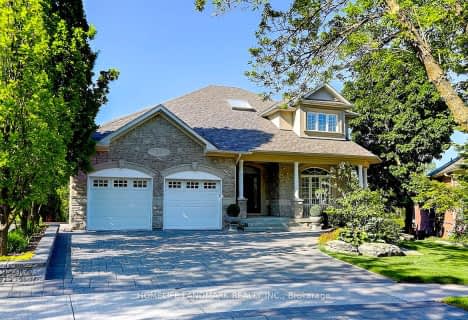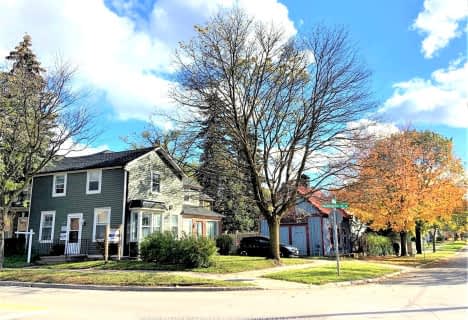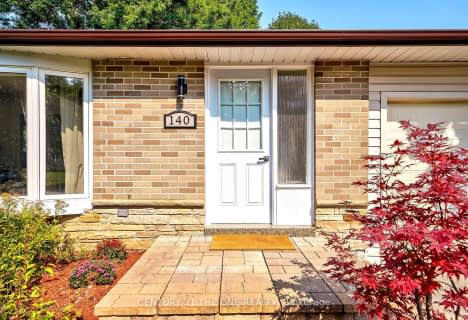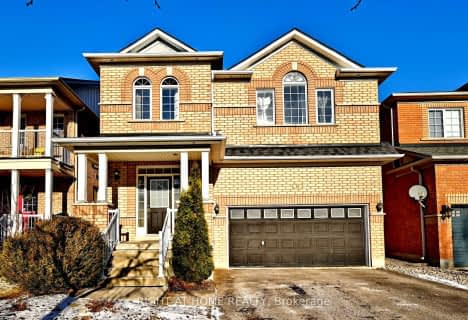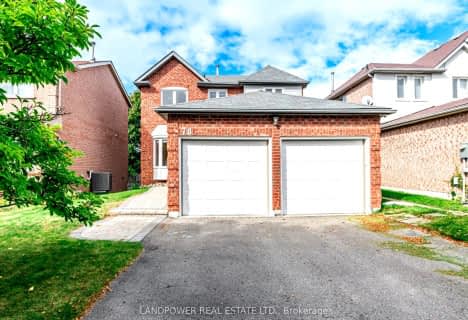Car-Dependent
- Almost all errands require a car.
Minimal Transit
- Almost all errands require a car.
Somewhat Bikeable
- Most errands require a car.

ÉÉC Saint-Jean
Elementary: CatholicHoly Spirit Catholic Elementary School
Elementary: CatholicAurora Grove Public School
Elementary: PublicNorthern Lights Public School
Elementary: PublicSt Jerome Catholic Elementary School
Elementary: CatholicHartman Public School
Elementary: PublicACCESS Program
Secondary: PublicDr G W Williams Secondary School
Secondary: PublicAurora High School
Secondary: PublicSir William Mulock Secondary School
Secondary: PublicCardinal Carter Catholic Secondary School
Secondary: CatholicSt Maximilian Kolbe High School
Secondary: Catholic-
Lake Wilcox Park
Sunset Beach Rd, Richmond Hill ON 5.2km -
Wesley Brooks Memorial Conservation Area
Newmarket ON 5.99km -
Ozark Community Park
Old Colony Rd, Richmond Hill ON 6.02km
-
CIBC
660 Wellington St E (Bayview Ave.), Aurora ON L4G 0K3 1.27km -
BMO Bank of Montreal
668 Wellington St E (Bayview & Wellington), Aurora ON L4G 0K3 1.32km -
BMO Bank of Montreal
15252 Yonge St (Wellington), Aurora ON L4G 1N4 2.16km
- 4 bath
- 3 bed
140 Orchard Heights Boulevard, Aurora, Ontario • L4G 3A2 • Hills of St Andrew
- 3 bath
- 3 bed
- 1500 sqft
58 Valemount Way, Aurora, Ontario • L4G 7S3 • Bayview Wellington
- 3 bath
- 3 bed
- 2000 sqft
78 Bonny Meadows Drive, Aurora, Ontario • L4G 6M9 • Aurora Highlands
