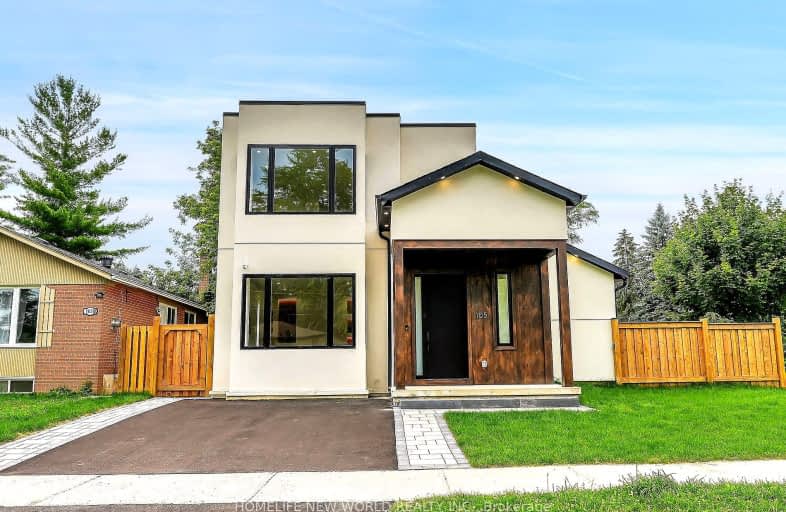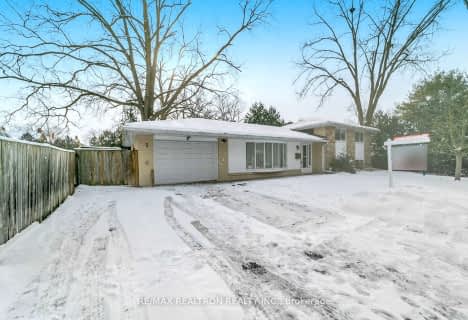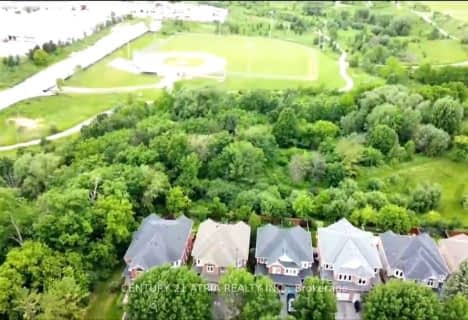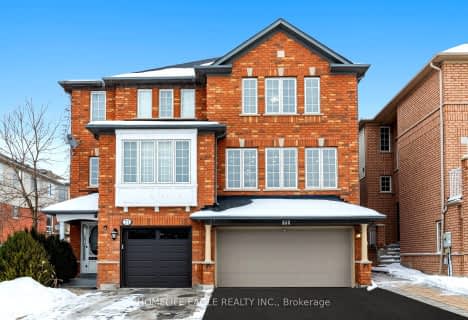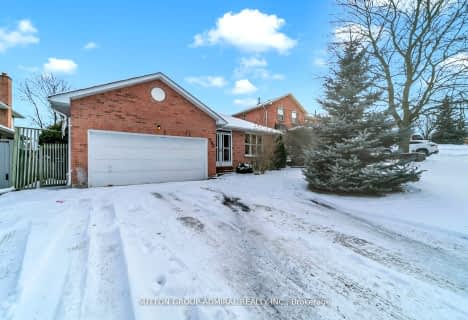Somewhat Walkable
- Some errands can be accomplished on foot.
Some Transit
- Most errands require a car.
Somewhat Bikeable
- Most errands require a car.

Our Lady of Grace Catholic Elementary School
Elementary: CatholicLight of Christ Catholic Elementary School
Elementary: CatholicRegency Acres Public School
Elementary: PublicHighview Public School
Elementary: PublicSt Joseph Catholic Elementary School
Elementary: CatholicWellington Public School
Elementary: PublicACCESS Program
Secondary: PublicÉSC Renaissance
Secondary: CatholicDr G W Williams Secondary School
Secondary: PublicAurora High School
Secondary: PublicCardinal Carter Catholic Secondary School
Secondary: CatholicSt Maximilian Kolbe High School
Secondary: Catholic-
Lake Wilcox Park
Sunset Beach Rd, Richmond Hill ON 5.23km -
Meander Park
Richmond Hill ON 7.57km -
Richmond Green Sports Centre & Park
1300 Elgin Mills Rd E (at Leslie St.), Richmond Hill ON L4S 1M5 10.88km
-
Meridian Credit Union ATM
297 Wellington St E, Aurora ON L4G 6K9 2.75km -
CIBC
660 Wellington St E (Bayview Ave.), Aurora ON L4G 0K3 3.32km -
TD Bank Financial Group
13337 Yonge St (at Worthington Ave), Richmond Hill ON L4E 3L3 3.63km
- 4 bath
- 4 bed
- 3000 sqft
35 Morland Crescent, Aurora, Ontario • L4G 7Z2 • Bayview Northeast
- 5 bath
- 4 bed
- 3500 sqft
85 Charing Crescent, Aurora, Ontario • L4G 6P5 • Aurora Highlands
- 4 bath
- 4 bed
- 3500 sqft
160 Championship Circle Place, Aurora, Ontario • L4G 0H9 • Aurora Estates
- 5 bath
- 4 bed
- 3000 sqft
10 Morland Crescent, Aurora, Ontario • L4G 7Z2 • Bayview Northeast
- 5 bath
- 5 bed
- 3000 sqft
144 Pine Hill Crescent, Aurora, Ontario • L4G 3X9 • Aurora Estates
