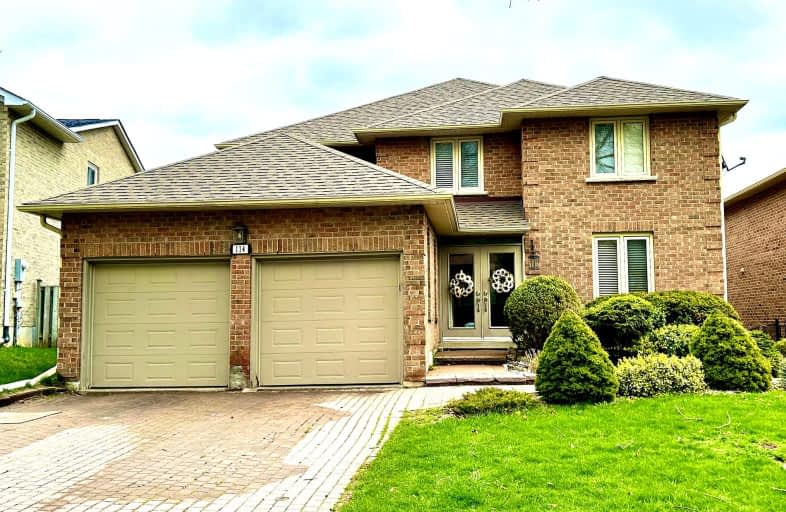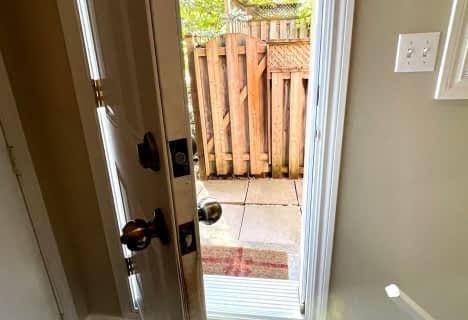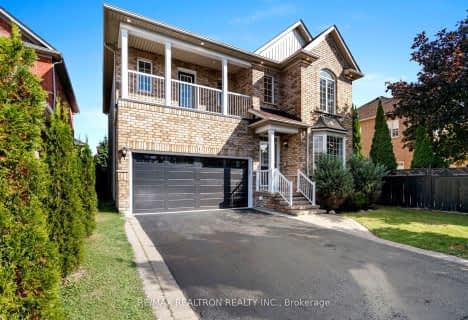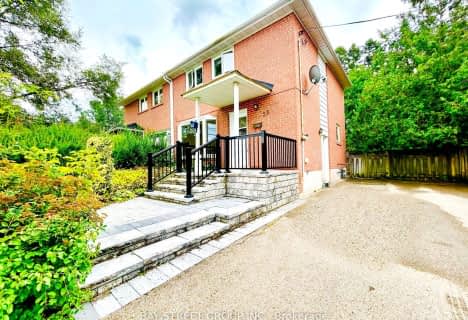
ÉÉC Saint-Jean
Elementary: CatholicOur Lady of Grace Catholic Elementary School
Elementary: CatholicDevins Drive Public School
Elementary: PublicAurora Heights Public School
Elementary: PublicWellington Public School
Elementary: PublicLester B Pearson Public School
Elementary: PublicÉSC Renaissance
Secondary: CatholicDr G W Williams Secondary School
Secondary: PublicAurora High School
Secondary: PublicSir William Mulock Secondary School
Secondary: PublicCardinal Carter Catholic Secondary School
Secondary: CatholicSt Maximilian Kolbe High School
Secondary: Catholic-
Wesley Brooks Memorial Conservation Area
Newmarket ON 5.2km -
Bonshaw Park
Bonshaw Ave (Red River Cres), Newmarket ON 6.58km -
Lake Wilcox Park
Sunset Beach Rd, Richmond Hill ON 7.7km
-
RBC Royal Bank
1181 Davis Dr, Newmarket ON L3Y 8R1 8.35km -
BMO Bank of Montreal
11680 Yonge St (at Tower Hill Rd.), Richmond Hill ON L4E 0K4 10.75km -
TD Bank Financial Group
1540 Elgin Mills Rd E, Richmond Hill ON L4S 0B2 13.78km
- 1 bath
- 2 bed
- 700 sqft
BSMT-91 Gateway Drive, Aurora, Ontario • L4G 7S5 • Bayview Wellington














