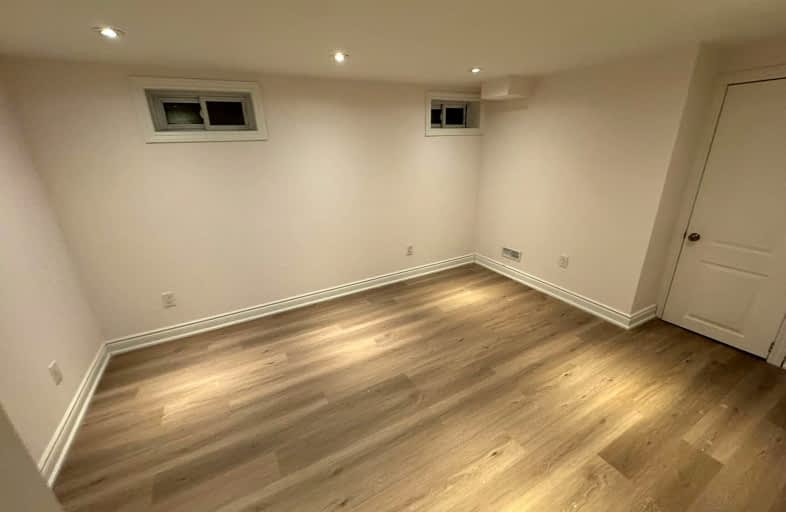Very Walkable
- Most errands can be accomplished on foot.
73
/100
Some Transit
- Most errands require a car.
41
/100
Bikeable
- Some errands can be accomplished on bike.
52
/100

Light of Christ Catholic Elementary School
Elementary: Catholic
1.83 km
Regency Acres Public School
Elementary: Public
0.50 km
Highview Public School
Elementary: Public
1.59 km
Aurora Heights Public School
Elementary: Public
2.32 km
St Joseph Catholic Elementary School
Elementary: Catholic
0.44 km
Wellington Public School
Elementary: Public
1.64 km
ACCESS Program
Secondary: Public
3.55 km
ÉSC Renaissance
Secondary: Catholic
2.99 km
Dr G W Williams Secondary School
Secondary: Public
1.02 km
Aurora High School
Secondary: Public
1.67 km
Cardinal Carter Catholic Secondary School
Secondary: Catholic
2.41 km
St Maximilian Kolbe High School
Secondary: Catholic
2.55 km


