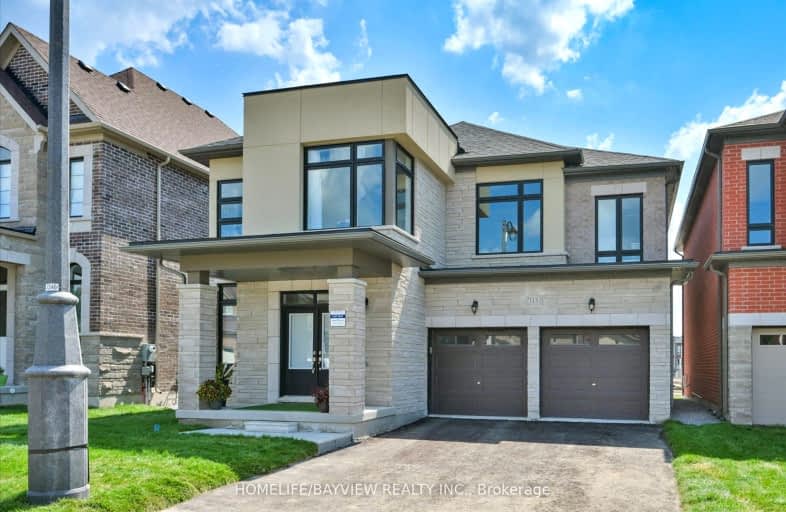Somewhat Walkable
- Some errands can be accomplished on foot.
Some Transit
- Most errands require a car.
Somewhat Bikeable
- Most errands require a car.

Holy Spirit Catholic Elementary School
Elementary: CatholicAurora Grove Public School
Elementary: PublicRick Hansen Public School
Elementary: PublicNorthern Lights Public School
Elementary: PublicSt Jerome Catholic Elementary School
Elementary: CatholicHartman Public School
Elementary: PublicDr G W Williams Secondary School
Secondary: PublicSacred Heart Catholic High School
Secondary: CatholicAurora High School
Secondary: PublicSir William Mulock Secondary School
Secondary: PublicNewmarket High School
Secondary: PublicSt Maximilian Kolbe High School
Secondary: Catholic-
The Moody Cow Pub
15420 Bayview Ave, Aurora, ON L4G 7J1 0.9km -
St. Louis Bar and Grill
444 Hollandview Trail, Unit B7, Aurora, ON L4G 7Z9 1.33km -
Chuck's Roadhouse Bar And Grill
125 Pedersen Drive, Aurora, ON L4G 0E3 1.54km
-
Tim Hortons
15500 Bayview Avenue, Aurora, ON L4G 7J1 0.99km -
Starbucks
650 Wellington Street E, Aurora, ON L4G 0K3 0.9km -
Tim Hortons
170 Hollidge Boulevard, Aurora, ON L4G 8A3 1.03km
-
GoodLife Fitness
15400-15480 Bayview Ave, Unit D4, Aurora, ON L4G 7J1 0.85km -
LA Fitness
15650 Bayview Avenue, Aurora, ON L4G 6J1 1.42km -
9Round
233 Earl Stewart Drive, Unit 13, Aurora, ON L4G 7Y3 1.62km
-
Shoppers Drug Mart
446 Hollandview Trail, Aurora, ON L4G 3H1 1.3km -
Wellington Pharmacy
300 Wellington Street E, Aurora, ON L4G 1J5 1.52km -
Shoppers Drug Mart
15408 Yonge Street, Aurora, ON L4G 1N9 2.88km
-
Alibaba
317 Mavrinac Boulevard, Aurora, ON L4G 0E8 0.86km -
Sante Fe Gourmet Pizza
Bayview Avenue, Aurora, ON L4G 0.86km -
East Side Mario's - Aurora
15370 Bayview Avenue, Aurora, ON L4G 7J1 0.86km
-
Smart Centres Aurora
135 First Commerce Drive, Aurora, ON L4G 0G2 1.78km -
Upper Canada Mall
17600 Yonge Street, Newmarket, ON L3Y 4Z1 6.48km -
Dollar Tree Aurora
15340 Bayview Avenue, Aurora, ON L4G 7J1 0.89km
-
Sobeys Extra
15500 Bayview Avenue, Aurora, ON L4G 7J1 0.99km -
Longo's
650 Wellington Street E, Aurora, ON L4G 7N2 1.08km -
Farm Boy
10 Goulding Avenue, Unit A1, Aurora, ON L4G 4A2 1.6km
-
LCBO
94 First Commerce Drive, Aurora, ON L4G 0H5 1.5km -
Lcbo
15830 Bayview Avenue, Aurora, ON L4G 7Y3 1.55km -
The Beer Store
1100 Davis Drive, Newmarket, ON L3Y 8W8 6.24km
-
Wellington Esso
1472 Wellington Street E, Aurora, ON L4G 7B6 1.2km -
Circle K
1472 Wellington Street E, Aurora, ON L4G 7B6 1.2km -
Shell
1501 Wellington St E, Aurora, ON L4G 7C6 1.44km
-
Cineplex Odeon Aurora
15460 Bayview Avenue, Aurora, ON L4G 7J1 1.04km -
Silver City - Main Concession
18195 Yonge Street, East Gwillimbury, ON L9N 0H9 7.88km -
SilverCity Newmarket Cinemas & XSCAPE
18195 Yonge Street, East Gwillimbury, ON L9N 0H9 7.88km
-
Aurora Public Library
15145 Yonge Street, Aurora, ON L4G 1M1 2.9km -
Newmarket Public Library
438 Park Aveniue, Newmarket, ON L3Y 1W1 5.26km -
Richmond Hill Public Library - Oak Ridges Library
34 Regatta Avenue, Richmond Hill, ON L4E 4R1 6.67km
-
VCA Canada 404 Veterinary Emergency and Referral Hospital
510 Harry Walker Parkway S, Newmarket, ON L3Y 0B3 4.56km -
Southlake Regional Health Centre
596 Davis Drive, Newmarket, ON L3Y 2P9 5.84km -
Aurora Medical Clinic
302-372 Hollandview Trail, Aurora, ON L4G 0A5 1.36km
-
Beaufort Hills Park
Richmond Hill ON 6.71km -
Lake Wilcox Park
Sunset Beach Rd, Richmond Hill ON 6.82km -
Ozark Community Park
Old Colony Rd, Richmond Hill ON 7.82km
- 4 bath
- 4 bed
- 3000 sqft
35 Morland Crescent, Aurora, Ontario • L4G 7Z2 • Bayview Northeast
- 5 bath
- 5 bed
- 3000 sqft
94 Halldorson Avenue, Aurora, Ontario • L4G 7Z4 • Bayview Northeast
- 5 bath
- 4 bed
- 3000 sqft
10 Morland Crescent, Aurora, Ontario • L4G 7Z2 • Bayview Northeast
- 5 bath
- 4 bed
- 3500 sqft
266 Touch Gold Crescent, Aurora, Ontario • L4G 3X5 • Bayview Southeast




















