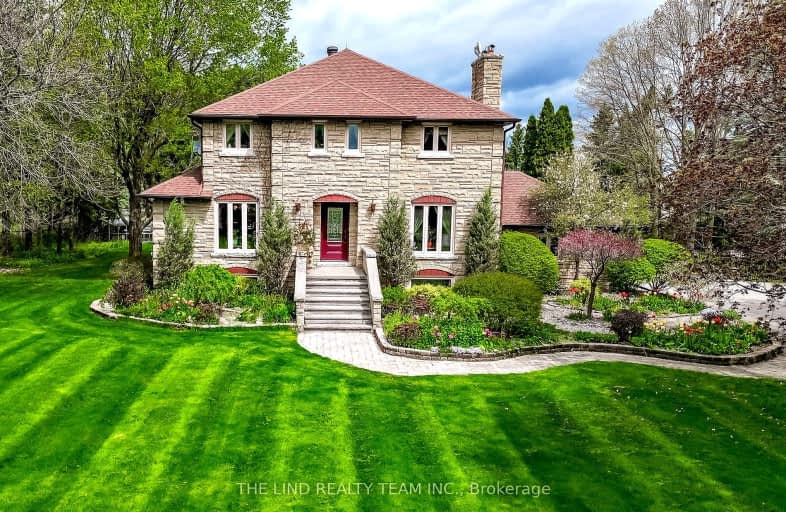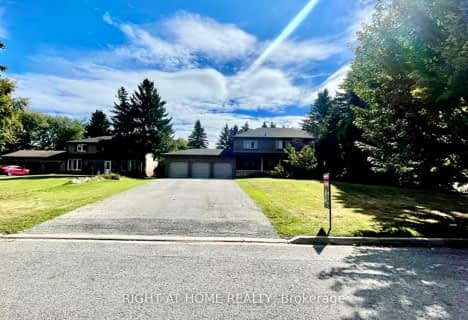Car-Dependent
- Almost all errands require a car.
Somewhat Bikeable
- Most errands require a car.

Glen Cedar Public School
Elementary: PublicOur Lady of Good Counsel Catholic Elementary School
Elementary: CatholicSharon Public School
Elementary: PublicMeadowbrook Public School
Elementary: PublicSt Elizabeth Seton Catholic Elementary School
Elementary: CatholicMazo De La Roche Public School
Elementary: PublicDr John M Denison Secondary School
Secondary: PublicSacred Heart Catholic High School
Secondary: CatholicSir William Mulock Secondary School
Secondary: PublicHuron Heights Secondary School
Secondary: PublicNewmarket High School
Secondary: PublicSt Maximilian Kolbe High School
Secondary: Catholic-
Valleyview Park
175 Walter English Dr (at Petal Av), East Gwillimbury ON 5.19km -
Wesley Brooks Memorial Conservation Area
Newmarket ON 5.58km -
Frank Stronach Park
Newmarket ON L3Y 5.71km
-
Scotiabank
18233 Leslie St, Newmarket ON L3Y 7V1 1.54km -
RBC Royal Bank
1181 Davis Dr, Newmarket ON L3Y 8R1 2.49km -
Southlake Reg Health CTR Empls CR Un
596 Davis Dr, Newmarket ON L3Y 2P9 4.12km
- 7 bath
- 5 bed
90 Howard Road, Newmarket, Ontario • L3Y 3G7 • Huron Heights-Leslie Valley
- 4 bath
- 4 bed
- 3500 sqft
3 John Weddell Avenue, East Gwillimbury, Ontario • L9N 0P4 • Sharon








