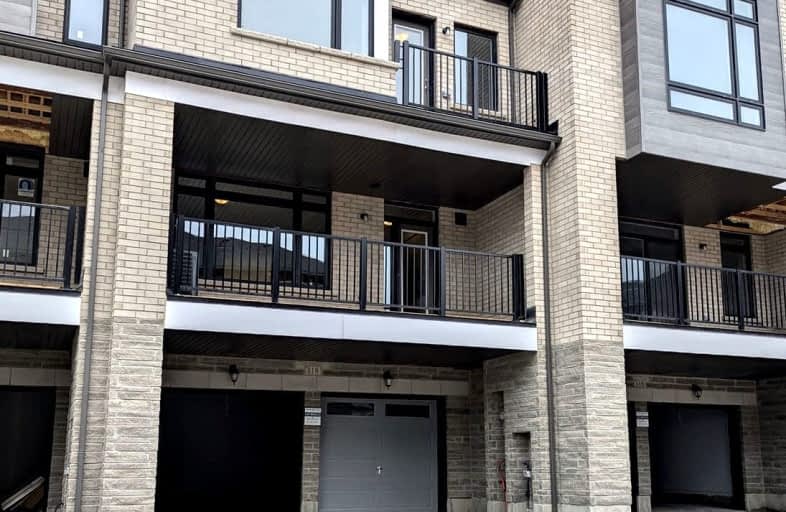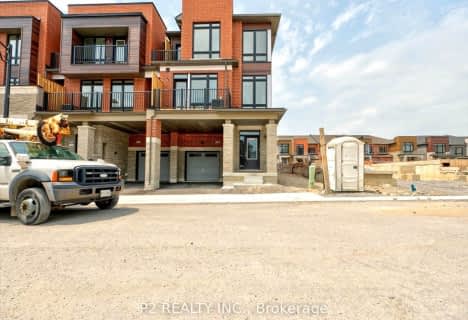Car-Dependent
- Most errands require a car.
46
/100
Some Transit
- Most errands require a car.
34
/100
Bikeable
- Some errands can be accomplished on bike.
53
/100

Holy Spirit Catholic Elementary School
Elementary: Catholic
1.89 km
Aurora Grove Public School
Elementary: Public
1.84 km
Rick Hansen Public School
Elementary: Public
1.57 km
Northern Lights Public School
Elementary: Public
1.80 km
St Jerome Catholic Elementary School
Elementary: Catholic
1.66 km
Hartman Public School
Elementary: Public
0.63 km
Dr G W Williams Secondary School
Secondary: Public
2.92 km
Sacred Heart Catholic High School
Secondary: Catholic
5.60 km
Aurora High School
Secondary: Public
3.97 km
Sir William Mulock Secondary School
Secondary: Public
4.55 km
Newmarket High School
Secondary: Public
4.41 km
St Maximilian Kolbe High School
Secondary: Catholic
1.65 km
-
Lake Wilcox Park
Sunset Beach Rd, Richmond Hill ON 6.63km -
Grovewood Park
Richmond Hill ON 8.41km -
Meander Park
Richmond Hill ON 10.54km
-
CIBC
660 Wellington St E (Bayview Ave.), Aurora ON L4G 0K3 0.87km -
Scotiabank
1100 Davis Dr (at Leslie St.), Newmarket ON L3Y 8W8 6.37km -
RBC Royal Bank
1181 Davis Dr, Newmarket ON L3Y 8R1 6.65km














