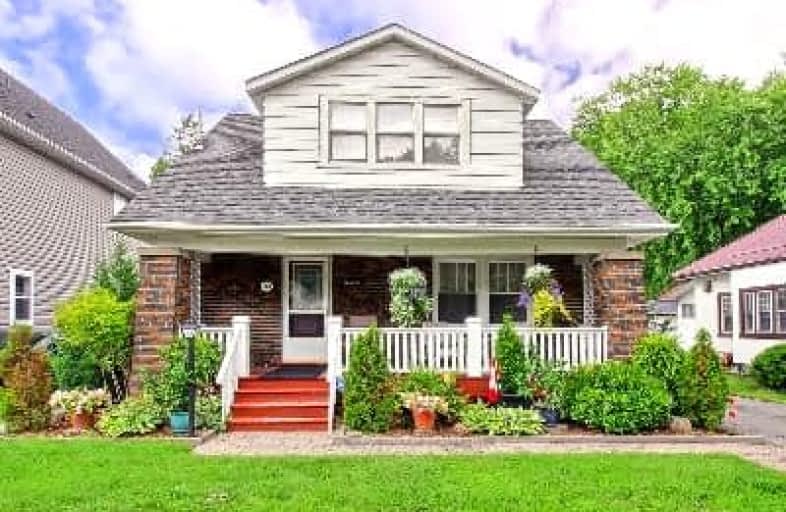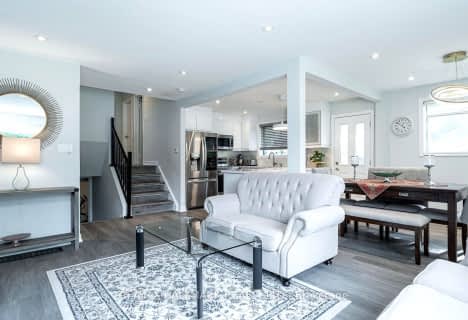Somewhat Walkable
- Some errands can be accomplished on foot.
57
/100
Some Transit
- Most errands require a car.
49
/100
Bikeable
- Some errands can be accomplished on bike.
56
/100

ÉÉC Saint-Jean
Elementary: Catholic
1.26 km
Holy Spirit Catholic Elementary School
Elementary: Catholic
1.06 km
Aurora Heights Public School
Elementary: Public
1.34 km
Aurora Grove Public School
Elementary: Public
1.28 km
Wellington Public School
Elementary: Public
1.13 km
Lester B Pearson Public School
Elementary: Public
1.33 km
ÉSC Renaissance
Secondary: Catholic
4.44 km
Dr G W Williams Secondary School
Secondary: Public
0.50 km
Aurora High School
Secondary: Public
1.47 km
Sir William Mulock Secondary School
Secondary: Public
4.34 km
Cardinal Carter Catholic Secondary School
Secondary: Catholic
3.74 km
St Maximilian Kolbe High School
Secondary: Catholic
1.12 km











