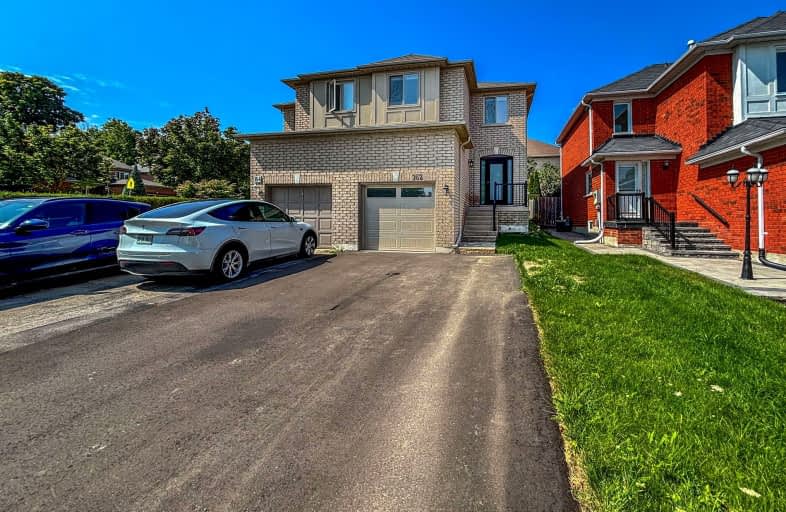Car-Dependent
- Almost all errands require a car.
Minimal Transit
- Almost all errands require a car.
Somewhat Bikeable
- Most errands require a car.

ÉÉC Saint-Jean
Elementary: CatholicHoly Spirit Catholic Elementary School
Elementary: CatholicAurora Grove Public School
Elementary: PublicNorthern Lights Public School
Elementary: PublicSt Jerome Catholic Elementary School
Elementary: CatholicHartman Public School
Elementary: PublicACCESS Program
Secondary: PublicDr G W Williams Secondary School
Secondary: PublicAurora High School
Secondary: PublicSir William Mulock Secondary School
Secondary: PublicCardinal Carter Catholic Secondary School
Secondary: CatholicSt Maximilian Kolbe High School
Secondary: Catholic-
Lake Wilcox Park
Sunset Beach Rd, Richmond Hill ON 5.24km -
Wesley Brooks Memorial Conservation Area
Newmarket ON 5.96km -
Grovewood Park
Richmond Hill ON 6.72km
-
CIBC
660 Wellington St E (Bayview Ave.), Aurora ON L4G 0K3 1.25km -
BMO Bank of Montreal
668 Wellington St E (Bayview & Wellington), Aurora ON L4G 0K3 1.3km -
TD Bank Financial Group
16655 Yonge St (at Mulock Dr.), Newmarket ON L3X 1V6 5.19km
- 3 bath
- 4 bed
- 2000 sqft
232 River Ridge Boulevard, Aurora, Ontario • L4G 7T7 • Bayview Northeast














