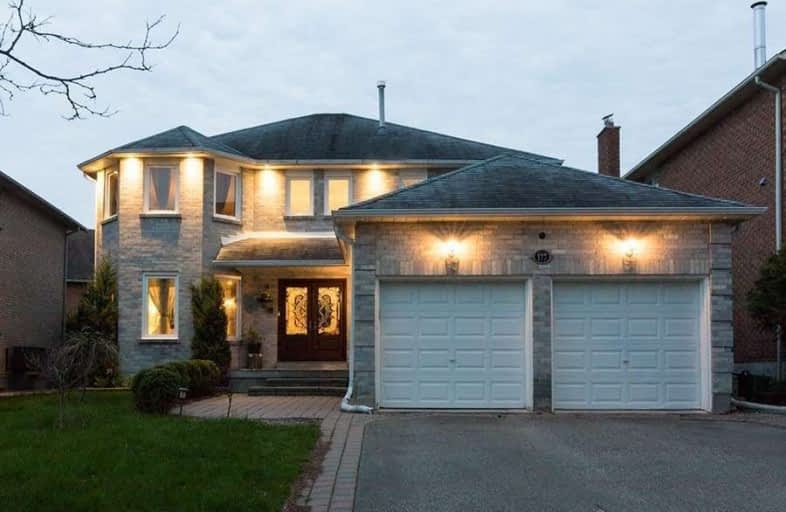
Our Lady of Grace Catholic Elementary School
Elementary: Catholic
1.08 km
Regency Acres Public School
Elementary: Public
1.33 km
Devins Drive Public School
Elementary: Public
1.64 km
Aurora Heights Public School
Elementary: Public
1.70 km
St Joseph Catholic Elementary School
Elementary: Catholic
1.45 km
Wellington Public School
Elementary: Public
1.07 km
ÉSC Renaissance
Secondary: Catholic
3.77 km
Dr G W Williams Secondary School
Secondary: Public
2.06 km
Aurora High School
Secondary: Public
0.69 km
Sir William Mulock Secondary School
Secondary: Public
4.51 km
Cardinal Carter Catholic Secondary School
Secondary: Catholic
3.80 km
St Maximilian Kolbe High School
Secondary: Catholic
2.99 km






