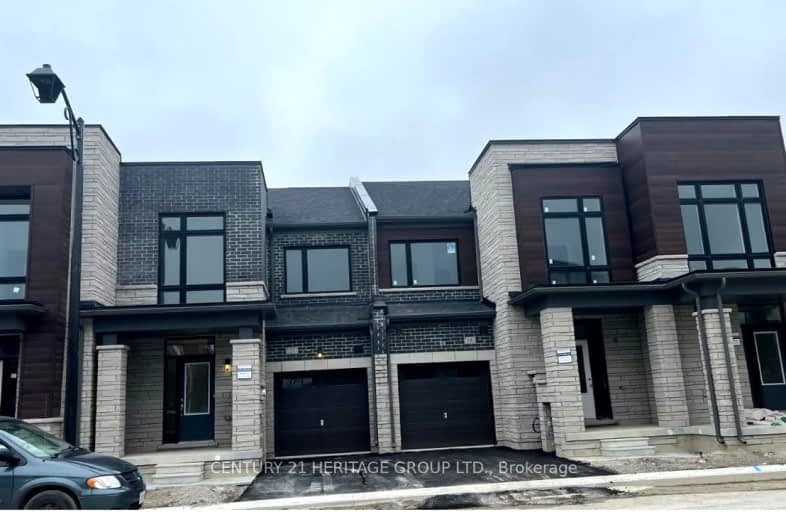Somewhat Walkable
- Some errands can be accomplished on foot.
54
/100
Some Transit
- Most errands require a car.
34
/100
Bikeable
- Some errands can be accomplished on bike.
59
/100

Holy Spirit Catholic Elementary School
Elementary: Catholic
1.87 km
Aurora Grove Public School
Elementary: Public
1.85 km
Rick Hansen Public School
Elementary: Public
1.44 km
Northern Lights Public School
Elementary: Public
1.64 km
St Jerome Catholic Elementary School
Elementary: Catholic
1.50 km
Hartman Public School
Elementary: Public
0.47 km
Dr G W Williams Secondary School
Secondary: Public
2.88 km
Sacred Heart Catholic High School
Secondary: Catholic
5.51 km
Aurora High School
Secondary: Public
3.87 km
Sir William Mulock Secondary School
Secondary: Public
4.39 km
Newmarket High School
Secondary: Public
4.33 km
St Maximilian Kolbe High School
Secondary: Catholic
1.55 km
-
William Kennedy Park
Kennedy St (Corenr ridge Road), Aurora ON 4.7km -
Lake Wilcox Park
Sunset Beach Rd, Richmond Hill ON 6.73km -
Bonshaw Park
Bonshaw Ave (Red River Cres), Newmarket ON 7.49km
-
CIBC
660 Wellington St E (Bayview Ave.), Aurora ON L4G 0K3 0.78km -
Banque Nationale du Canada
72 Davis Dr, Newmarket ON L3Y 2M7 6.16km -
RBC Royal Bank
1181 Davis Dr, Newmarket ON L3Y 8R1 6.57km














