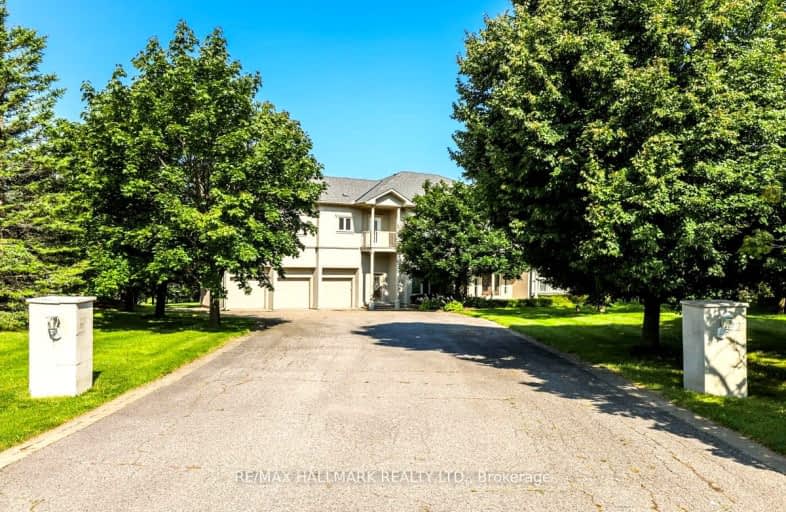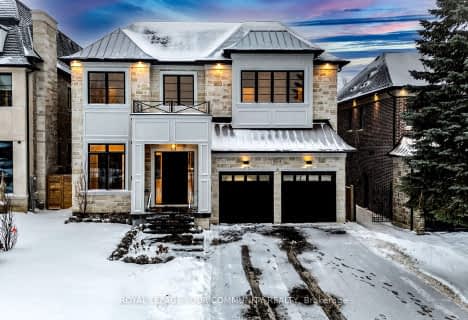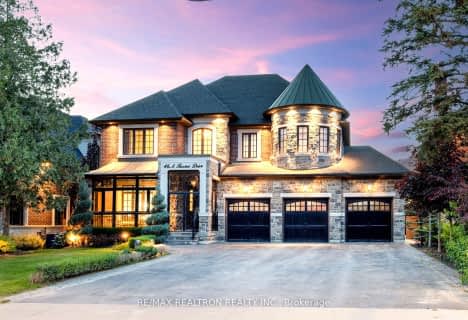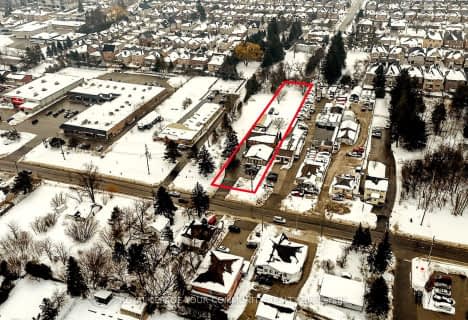Car-Dependent
- Almost all errands require a car.
12
/100
Some Transit
- Most errands require a car.
30
/100
Somewhat Bikeable
- Most errands require a car.
45
/100

ÉIC Renaissance
Elementary: Catholic
0.54 km
Light of Christ Catholic Elementary School
Elementary: Catholic
1.01 km
Highview Public School
Elementary: Public
1.07 km
St Joseph Catholic Elementary School
Elementary: Catholic
2.34 km
Oak Ridges Public School
Elementary: Public
1.47 km
Our Lady of Hope Catholic Elementary School
Elementary: Catholic
0.89 km
ACCESS Program
Secondary: Public
2.13 km
ÉSC Renaissance
Secondary: Catholic
0.52 km
Dr G W Williams Secondary School
Secondary: Public
3.48 km
Aurora High School
Secondary: Public
3.72 km
Cardinal Carter Catholic Secondary School
Secondary: Catholic
1.11 km
St Maximilian Kolbe High School
Secondary: Catholic
5.01 km
-
Lake Wilcox Park
Sunset Beach Rd, Richmond Hill ON 4.37km -
Macleod's Landing Park
Shirrick Dr, Richmond Hill ON 4.79km -
Leno mills park
Richmond Hill ON 7.94km
-
BMO Bank of Montreal
15252 Yonge St (Wellington), Aurora ON L4G 1N4 4.29km -
BMO Bank of Montreal
668 Wellington St E (Bayview & Wellington), Aurora ON L4G 0K3 5.62km -
BMO Bank of Montreal
11680 Yonge St (at Tower Hill Rd.), Richmond Hill ON L4E 0K4 6.2km








