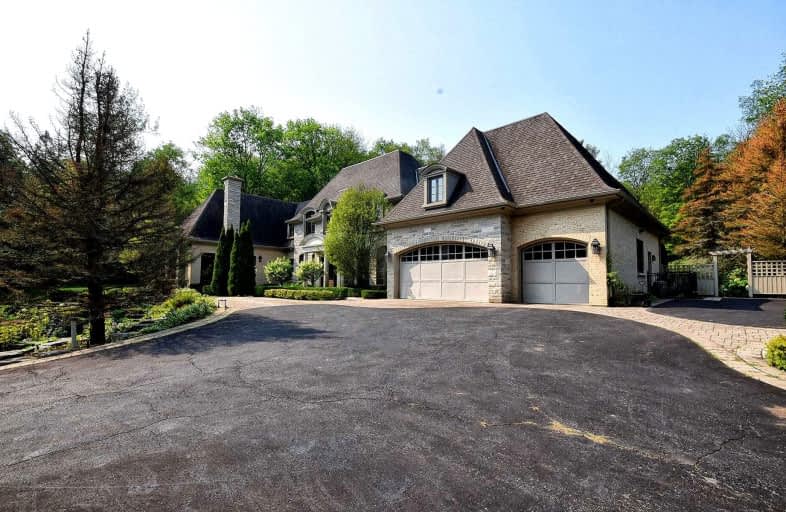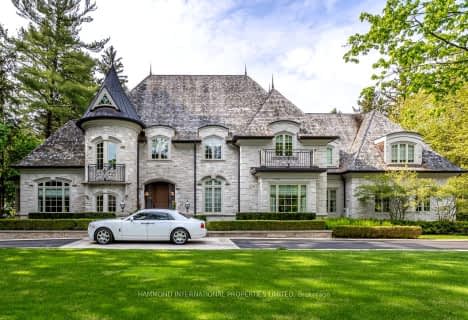Sold on Oct 07, 2021
Note: Property is not currently for sale or for rent.

-
Type: Detached
-
Style: 2-Storey
-
Size: 5000 sqft
-
Lot Size: 340 x 193.04 Feet
-
Age: 6-15 years
-
Taxes: $31,667 per year
-
Days on Site: 35 Days
-
Added: Sep 02, 2021 (1 month on market)
-
Updated:
-
Last Checked: 2 months ago
-
MLS®#: N5358220
-
Listed By: Re/max goldenway realty inc., brokerage
Spectacular Custom Built Estate On 2 Acre Wooded & Treed Lot, 6860 Sf As Per Mpac, Skylight, Heated Floors, Gourmet Kit W/ Solarium Breakfast Area, Resort Style Living W/ Pool, Hot Tub, Water Slide, Gazebo And Zen Like Screened Porch, This House Boasts High Quality Of Design And Custom Finishes, A True Entertainer's Delight With Rec Rm, Games Rm, Theatre, Gym, Br W/3 Pc Ens, Wine Cellar, Spa W/ Sauna In Bsmt. Renowned Private Sch, Close To Golf Course.
Extras
Sub-Zero Fridge, Wolf Double Oven, Wolf Stove, Hoot Vent, 2 Miele B/I D/W, 2 Bar Fridges, Kitchen Aid Fridge, Purifying Water Sys, 3 Furnaces, Miele Washer/Dryer, Maytag Washer/Dryer, Pool & Theatre Equipment, Cac, Cvac, 3 Gdo's, Alarm.
Property Details
Facts for 23 Steeplechase Avenue, Aurora
Status
Days on Market: 35
Last Status: Sold
Sold Date: Oct 07, 2021
Closed Date: Dec 06, 2021
Expiry Date: Dec 15, 2021
Sold Price: $7,868,000
Unavailable Date: Oct 07, 2021
Input Date: Sep 02, 2021
Property
Status: Sale
Property Type: Detached
Style: 2-Storey
Size (sq ft): 5000
Age: 6-15
Area: Aurora
Community: Aurora Estates
Availability Date: 60 Days/Tba
Inside
Bedrooms: 4
Bedrooms Plus: 2
Bathrooms: 8
Kitchens: 1
Rooms: 11
Den/Family Room: Yes
Air Conditioning: Central Air
Fireplace: Yes
Laundry Level: Upper
Central Vacuum: Y
Washrooms: 8
Building
Basement: Finished
Heat Type: Forced Air
Heat Source: Gas
Exterior: Stone
Water Supply: Well
Special Designation: Unknown
Parking
Driveway: Pvt Double
Garage Spaces: 6
Garage Type: Attached
Covered Parking Spaces: 20
Total Parking Spaces: 26
Fees
Tax Year: 2021
Tax Legal Description: Plan M1582 Lot 28
Taxes: $31,667
Highlights
Feature: Golf
Feature: Grnbelt/Conserv
Feature: Wooded/Treed
Land
Cross Street: Bayview / Bloomingto
Municipality District: Aurora
Fronting On: West
Pool: Inground
Sewer: Septic
Lot Depth: 193.04 Feet
Lot Frontage: 340 Feet
Lot Irregularities: N. 496.50 & S. 514.30
Acres: 2-4.99
Additional Media
- Virtual Tour: https://advirtours.view.property/1889515?idx=1
Rooms
Room details for 23 Steeplechase Avenue, Aurora
| Type | Dimensions | Description |
|---|---|---|
| Living Main | 4.45 x 5.08 | Hardwood Floor, Gas Fireplace, Pot Lights |
| Dining Main | 4.32 x 5.64 | Hardwood Floor, Formal Rm, O/Looks Backyard |
| Kitchen Main | 6.53 x 7.39 | B/I Appliances, Centre Island, Pot Lights |
| Breakfast Main | 2.62 x 3.51 | O/Looks Garden, W/O To Pool, Pot Lights |
| Family Main | 6.05 x 6.50 | Hardwood Floor, Gas Fireplace, Beamed |
| Library Main | 3.86 x 4.47 | Hardwood Floor, B/I Bookcase, O/Looks Frontyard |
| Prim Bdrm Main | 5.59 x 5.97 | 6 Pc Ensuite, W/I Closet, Gas Fireplace |
| 2nd Br 2nd | 6.02 x 6.63 | 5 Pc Ensuite, W/I Closet, W/O To Balcony |
| 3rd Br 2nd | 5.44 x 6.73 | 4 Pc Ensuite, W/I Closet, Hardwood Floor |
| Sitting 2nd | 4.29 x 4.47 | Semi Ensuite, Broadloom, O/Looks Frontyard |
| 4th Br 2nd | 3.73 x 4.55 | 4 Pc Ensuite, Broadloom, Double Closet |
| Rec Bsmt | 8.84 x 9.96 | Gas Fireplace, Pot Lights, Open Concept |
| XXXXXXXX | XXX XX, XXXX |
XXXX XXX XXXX |
$X,XXX,XXX |
| XXX XX, XXXX |
XXXXXX XXX XXXX |
$X,XXX,XXX | |
| XXXXXXXX | XXX XX, XXXX |
XXXXXXX XXX XXXX |
|
| XXX XX, XXXX |
XXXXXX XXX XXXX |
$X,XXX,XXX |
| XXXXXXXX XXXX | XXX XX, XXXX | $7,868,000 XXX XXXX |
| XXXXXXXX XXXXXX | XXX XX, XXXX | $8,180,000 XXX XXXX |
| XXXXXXXX XXXXXXX | XXX XX, XXXX | XXX XXXX |
| XXXXXXXX XXXXXX | XXX XX, XXXX | $6,499,900 XXX XXXX |

Académie de la Moraine
Elementary: PublicHoly Spirit Catholic Elementary School
Elementary: CatholicOur Lady of the Annunciation Catholic Elementary School
Elementary: CatholicAurora Grove Public School
Elementary: PublicLake Wilcox Public School
Elementary: PublicOak Ridges Public School
Elementary: PublicACCESS Program
Secondary: PublicÉSC Renaissance
Secondary: CatholicDr G W Williams Secondary School
Secondary: PublicAurora High School
Secondary: PublicCardinal Carter Catholic Secondary School
Secondary: CatholicSt Maximilian Kolbe High School
Secondary: Catholic- 9 bath
- 5 bed
- 5000 sqft
100 Kennedy Street West, Aurora, Ontario • L4G 2L7 • Aurora Village



