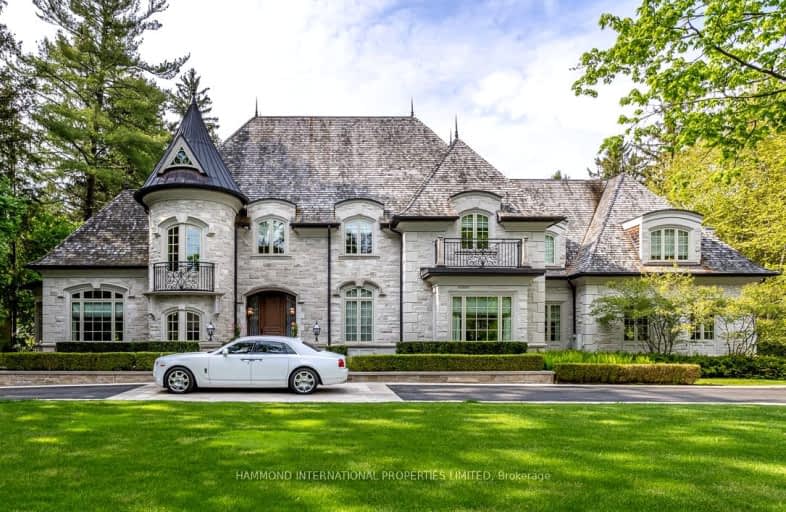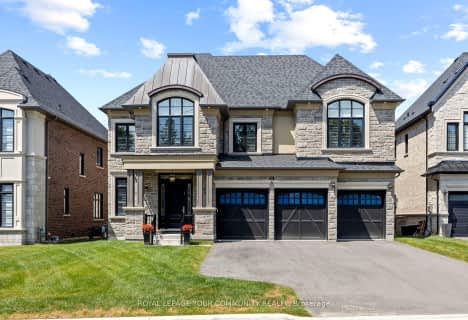
Car-Dependent
- Most errands require a car.
Some Transit
- Most errands require a car.
Bikeable
- Some errands can be accomplished on bike.

Our Lady of Grace Catholic Elementary School
Elementary: CatholicRegency Acres Public School
Elementary: PublicDevins Drive Public School
Elementary: PublicAurora Heights Public School
Elementary: PublicSt Joseph Catholic Elementary School
Elementary: CatholicWellington Public School
Elementary: PublicÉSC Renaissance
Secondary: CatholicDr G W Williams Secondary School
Secondary: PublicAurora High School
Secondary: PublicSir William Mulock Secondary School
Secondary: PublicCardinal Carter Catholic Secondary School
Secondary: CatholicSt Maximilian Kolbe High School
Secondary: Catholic-
Filly & Co
14888 Yonge Street, Aurora, ON L4G 1M7 0.61km -
Walt's Bistro Bar & Grill
15171 Yonge Street, Unit 1, Aurora, ON L4G 1G6 0.74km -
Lava Bar & Lounge
14810 Yonge Street, Aurora, ON L4G 1N3 0.78km
-
Tim Hortons
14872 Yonge Street, Aurora, ON L4G 1N2 0.62km -
CrepeStar Dessert Cafe & Bistro - Aurora
14800 Yonge Street, Unit 106, Aurora, ON L4G 1N3 0.84km -
Blanc Cake Museum
15243 Yonge Street, Unit 3B, Aurora, ON L4G 1L8 0.84km
-
Multicare Pharmacy and Health Food
14987 Yonge Street, Aurora, ON L4G 1M5 0.59km -
Sparkle Pharmacy
121-14800 Yonge Street, Aurora, ON L4G 1N3 0.79km -
Shoppers Drug Mart
14729 Yonge Street, Aurora, ON L4G 1N1 0.96km
-
Country Style And Mr Sub
14980 Yonge Street, Aurora, ON L4G 1M6 0.54km -
Mei Ling Chinese Food
15005 Yonge Street, Aurora, ON L4G 1M5 0.6km -
Little Caesars Pizza
126 Wellington Street West, Aurora, ON L4G 2N9 0.64km
-
Smart Centres Aurora
135 First Commerce Drive, Aurora, ON L4G 0G2 5.35km -
Upper Canada Mall
17600 Yonge Street, Newmarket, ON L3Y 4Z1 7.14km -
Leg's & Lace
14799 Yonge Street, Aurora, ON L4G 1N1 0.83km
-
Shina Grocery and Fine Food
14879 Yonge St, Aurora, ON L4G 0.69km -
Ross' No Frills
14800 Yonge Street, Aurora, ON L4G 1N3 0.87km -
Healthy Planet Aurora
14760 Yonge St, Aurora, ON L4G 7H8 1.01km
-
Lcbo
15830 Bayview Avenue, Aurora, ON L4G 7Y3 3.62km -
LCBO
94 First Commerce Drive, Aurora, ON L4G 0H5 5.04km -
The Beer Store
1100 Davis Drive, Newmarket, ON L3Y 8W8 8.72km
-
Esso
14923 Yonge Street, Aurora, ON L4G 1M8 0.64km -
Gravina Plumbing
11 Springburn Cres, Aurora, ON L4G 3P4 0.85km -
Canadian Tire Gas+ - Aurora
14721 Yonge Street, Aurora, ON L4G 1N1 0.99km
-
Cineplex Odeon Aurora
15460 Bayview Avenue, Aurora, ON L4G 7J1 2.75km -
Silver City - Main Concession
18195 Yonge Street, East Gwillimbury, ON L9N 0H9 8.76km -
SilverCity Newmarket Cinemas & XSCAPE
18195 Yonge Street, East Gwillimbury, ON L9N 0H9 8.76km
-
Aurora Public Library
15145 Yonge Street, Aurora, ON L4G 1M1 0.69km -
Richmond Hill Public Library - Oak Ridges Library
34 Regatta Avenue, Richmond Hill, ON L4E 4R1 4.78km -
Newmarket Public Library
438 Park Aveniue, Newmarket, ON L3Y 1W1 6.79km
-
404 Veterinary Referral and Emergency Hospital
510 Harry Walker Parkway S, Newmarket, ON L3Y 0B3 7.45km -
Southlake Regional Health Centre
596 Davis Drive, Newmarket, ON L3Y 2P9 7.68km -
Allaura Medical Center
11-2 Allaura Blvd, Aurora, ON L4G 3S5 1.31km
-
Lake Wilcox Park
Sunset Beach Rd, Richmond Hill ON 6.1km -
Richmond Green Sports Centre & Park
1300 Elgin Mills Rd E (at Leslie St.), Richmond Hill ON L4S 1M5 11.84km -
Mcnaughton Soccer
ON 15.04km
-
TD Bank Financial Group
14845 Yonge St (Dunning ave), Aurora ON L4G 6H8 0.77km -
CIBC
660 Wellington St E (Bayview Ave.), Aurora ON L4G 0K3 2.64km -
TD Bank Financial Group
16655 Yonge St (at Mulock Dr.), Newmarket ON L3X 1V6 4.67km









