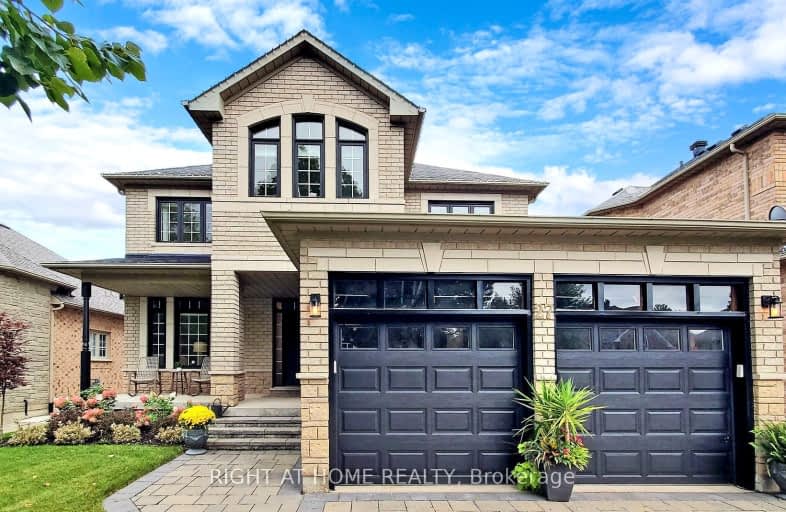Car-Dependent
- Almost all errands require a car.
No Nearby Transit
- Almost all errands require a car.
Somewhat Bikeable
- Most errands require a car.

ÉÉC Saint-Jean
Elementary: CatholicHoly Spirit Catholic Elementary School
Elementary: CatholicOur Lady of the Annunciation Catholic Elementary School
Elementary: CatholicAurora Grove Public School
Elementary: PublicLake Wilcox Public School
Elementary: PublicHartman Public School
Elementary: PublicACCESS Program
Secondary: PublicÉSC Renaissance
Secondary: CatholicDr G W Williams Secondary School
Secondary: PublicAurora High School
Secondary: PublicCardinal Carter Catholic Secondary School
Secondary: CatholicSt Maximilian Kolbe High School
Secondary: Catholic-
State & Main Kitchen & Bar
14760 Yonge Street, Aurora, ON L4G 7H8 2.1km -
Lava Bar & Lounge
14810 Yonge Street, Aurora, ON L4G 1N3 2.19km -
Filly & Co
14888 Yonge Street, Aurora, ON L4G 1M7 2.31km
-
McDonald's
2 Allaura Blvd, Aurora, ON L4G 3S5 1.89km -
CrepeStar Dessert Cafe & Bistro - Aurora
14800 Yonge Street, Unit 106, Aurora, ON L4G 1N3 2.21km -
Tim Hortons
14872 Yonge Street, Aurora, ON L4G 1N2 2.31km
-
Aurora Fit Body Boot Camp
7-255 Industrial Parkway S, Aurora, ON L4G 3V2 1.42km -
Fitness Clubs of Canada
14751 Yonge Street, Aurora, ON L4G 1N1 2.05km -
Sphere Health & Fitness
125 Edward Street, Unit 3, Aurora, ON L4G 1W3 2.18km
-
Shoppers Drug Mart
14729 Yonge Street, Aurora, ON L4G 1N1 2.04km -
Sparkle Pharmacy
121-14800 Yonge Street, Aurora, ON L4G 1N3 2.22km -
Multicare Pharmacy and Health Food
14987 Yonge Street, Aurora, ON L4G 1M5 2.4km
-
Casalingo Burger
305 Industrial Parkway S, Aurora, ON L4G 3V7 1.2km -
Parkway Restaurant
225 Industrial Pky S, Aurora, ON L4G 3V5 1.57km -
McDonald's
2 Allaura Blvd, Aurora, ON L4G 3S5 1.89km
-
Smart Centres Aurora
135 First Commerce Drive, Aurora, ON L4G 0G2 4.15km -
Upper Canada Mall
17600 Yonge Street, Newmarket, ON L3Y 4Z1 8.88km -
Leg's & Lace
14799 Yonge Street, Aurora, ON L4G 1N1 2.11km
-
Metro
1 Henderson Drive, Village Plaza, Aurora, ON L4G 4J7 2.02km -
Healthy Planet - Aurora
14760 Yonge St, Aurora, ON L4G 7H8 2.09km -
Ross' No Frills
14800 Yonge Street, Aurora, ON L4G 1N3 2.21km
-
LCBO
94 First Commerce Drive, Aurora, ON L4G 0H5 3.81km -
Lcbo
15830 Bayview Avenue, Aurora, ON L4G 7Y3 4.14km -
The Beer Store
1100 Davis Drive, Newmarket, ON L3Y 8W8 9.19km
-
Canadian Tire Gas+ - Aurora
14721 Yonge Street, Aurora, ON L4G 1N1 2.03km -
Esso
14923 Yonge Street, Aurora, ON L4G 1M8 2.3km -
A&T Tire & Wheel
54 Industrial Parkway S, Aurora, ON L4G 3V6 2.36km
-
Cineplex Odeon Aurora
15460 Bayview Avenue, Aurora, ON L4G 7J1 3.02km -
Elgin Mills Theatre
10909 Yonge Street, Richmond Hill, ON L4C 3E3 9.91km -
Imagine Cinemas
10909 Yonge Street, Unit 33, Richmond Hill, ON L4C 3E3 9.94km
-
Aurora Public Library
15145 Yonge Street, Aurora, ON L4G 1M1 2.69km -
Richmond Hill Public Library - Oak Ridges Library
34 Regatta Avenue, Richmond Hill, ON L4E 4R1 3.77km -
Newmarket Public Library
438 Park Aveniue, Newmarket, ON L3Y 1W1 7.97km
-
VCA Canada 404 Veterinary Emergency and Referral Hospital
510 Harry Walker Parkway S, Newmarket, ON L3Y 0B3 7.51km -
Allaura Medical Center
11-2 Allaura Blvd, Aurora, ON L4G 3S5 1.83km -
LifeLabs
372 Hollandview Tr, Ste 101, Aurora, ON L4G 0A5 3.68km
-
Lake Wilcox Park
Sunset Beach Rd, Richmond Hill ON 3.96km -
Newberry Park
9.16km -
Richmond Green Sports Centre & Park
1300 Elgin Mills Rd E (at Leslie St.), Richmond Hill ON L4S 1M5 9.73km
-
HSBC
150 Hollidge Blvd (Bayview Ave & Wellington street), Aurora ON L4G 8A3 3.37km -
TD Bank Financial Group
16655 Yonge St (at Mulock Dr.), Newmarket ON L3X 1V6 6.45km -
BMO Bank of Montreal
11680 Yonge St (at Tower Hill Rd.), Richmond Hill ON L4E 0K4 7.95km
- 4 bath
- 4 bed
- 3000 sqft
35 Morland Crescent, Aurora, Ontario • L4G 7Z2 • Bayview Northeast
- 5 bath
- 5 bed
- 3000 sqft
94 Halldorson Avenue, Aurora, Ontario • L4G 7Z4 • Bayview Northeast
- 4 bath
- 4 bed
- 3500 sqft
160 Championship Circle Place, Aurora, Ontario • L4G 0H9 • Aurora Estates
- 5 bath
- 4 bed
- 3000 sqft
10 Morland Crescent, Aurora, Ontario • L4G 7Z2 • Bayview Northeast
- 4 bath
- 4 bed
- 2500 sqft
14 Botelho Circle, Aurora, Ontario • L4G 3X3 • Bayview Southeast
- 4 bath
- 4 bed
- 2500 sqft
7 Maple Fields Circle, Aurora, Ontario • L4G 3X6 • Aurora Estates
- 5 bath
- 5 bed
- 3000 sqft
144 Pine Hill Crescent, Aurora, Ontario • L4G 3X9 • Aurora Estates














