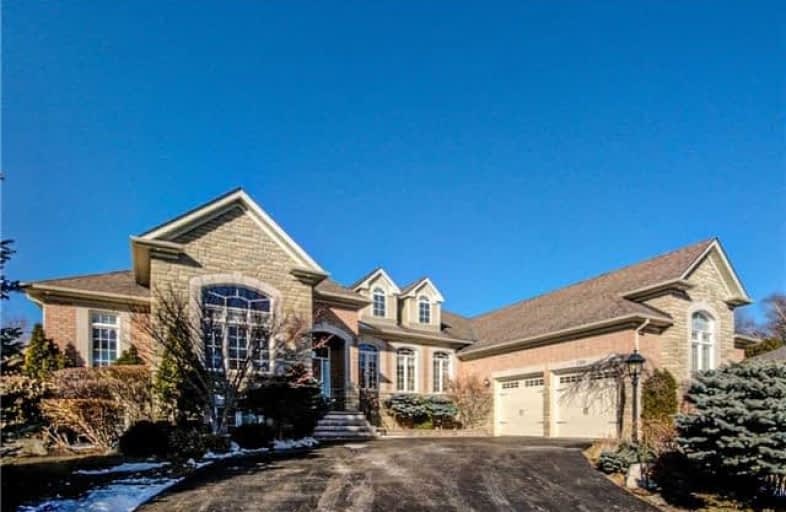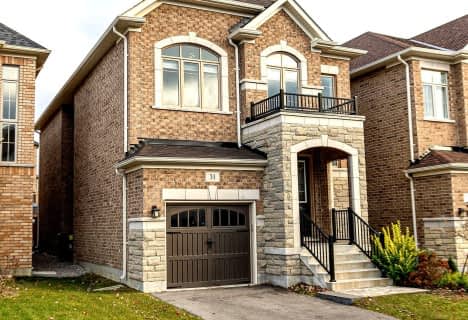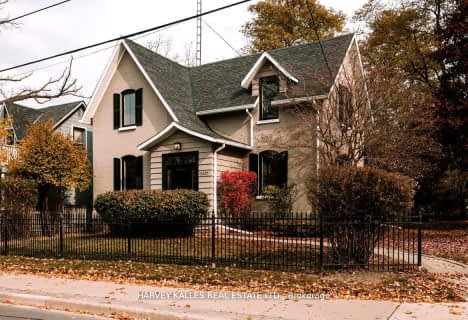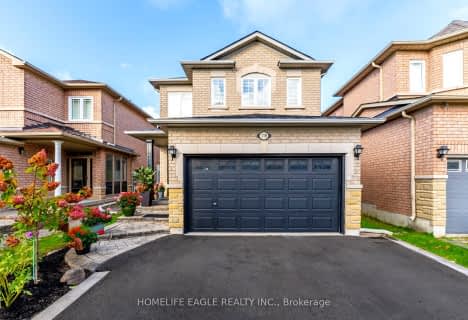
ÉIC Renaissance
Elementary: CatholicLight of Christ Catholic Elementary School
Elementary: CatholicRegency Acres Public School
Elementary: PublicHighview Public School
Elementary: PublicSt Joseph Catholic Elementary School
Elementary: CatholicWellington Public School
Elementary: PublicACCESS Program
Secondary: PublicÉSC Renaissance
Secondary: CatholicDr G W Williams Secondary School
Secondary: PublicAurora High School
Secondary: PublicCardinal Carter Catholic Secondary School
Secondary: CatholicSt Maximilian Kolbe High School
Secondary: Catholic- 4 bath
- 4 bed
- 3000 sqft
129 Pine Hill Crescent, Aurora, Ontario • L4G 3X9 • Aurora Estates
- 3 bath
- 4 bed
- 2500 sqft
312 Aurora Heights Drive, Aurora, Ontario • L4G 5C4 • Aurora Heights
- 3 bath
- 3 bed
- 1100 sqft
31 Kennedy Street West, Aurora, Ontario • L4G 2L6 • Aurora Village
- 3 bath
- 4 bed
- 2000 sqft
63 Fern Valley Crescent, Richmond Hill, Ontario • L4E 2J3 • Oak Ridges
- 5 bath
- 4 bed
- 2500 sqft
26 Sandfield Drive, Aurora, Ontario • L4G 6R7 • Aurora Highlands














