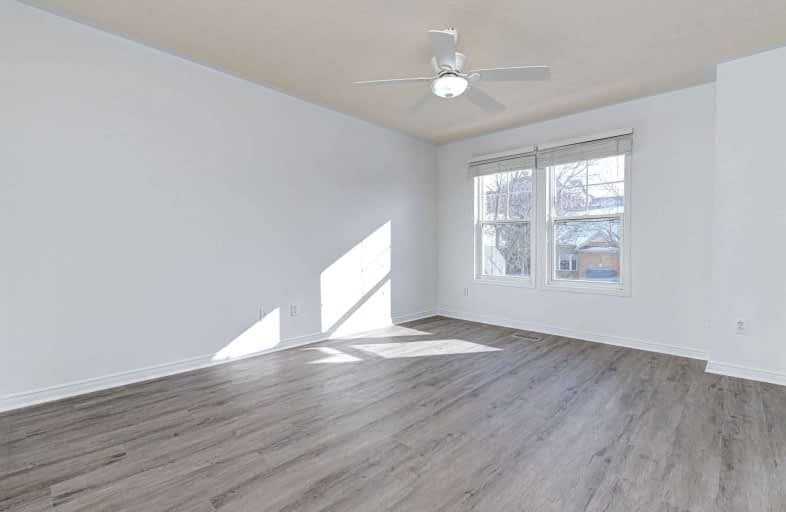Very Walkable
- Most errands can be accomplished on foot.
Some Transit
- Most errands require a car.
Bikeable
- Some errands can be accomplished on bike.

ÉÉC Saint-Jean
Elementary: CatholicHoly Spirit Catholic Elementary School
Elementary: CatholicNorthern Lights Public School
Elementary: PublicSt Jerome Catholic Elementary School
Elementary: CatholicHartman Public School
Elementary: PublicLester B Pearson Public School
Elementary: PublicDr G W Williams Secondary School
Secondary: PublicAurora High School
Secondary: PublicSir William Mulock Secondary School
Secondary: PublicCardinal Carter Catholic Secondary School
Secondary: CatholicNewmarket High School
Secondary: PublicSt Maximilian Kolbe High School
Secondary: Catholic-
Wesley Brooks Memorial Conservation Area
Newmarket ON 4.2km -
Lake Wilcox Park
Sunset Beach Rd, Richmond Hill ON 7.03km -
Ozark Community Park
Old Colony Rd, Richmond Hill ON 7.68km
-
HSBC
150 Hollidge Blvd (Bayview Ave & Wellington street), Aurora ON L4G 8A3 0.55km -
TD Bank Financial Group
14845 Yonge St (Dunning ave), Aurora ON L4G 6H8 2.38km -
RBC Royal Bank
1181 Davis Dr, Newmarket ON L3Y 8R1 6.74km
- 4 bath
- 3 bed
- 2000 sqft
510 New England Court, Newmarket, Ontario • L3X 0M6 • Summerhill Estates
- 4 bath
- 3 bed
- 2500 sqft
14-114 Kalinda Road, Newmarket, Ontario • L3X 2Y9 • Summerhill Estates





