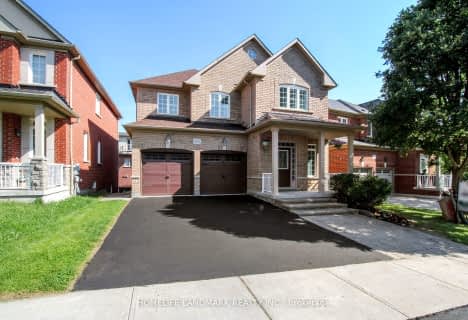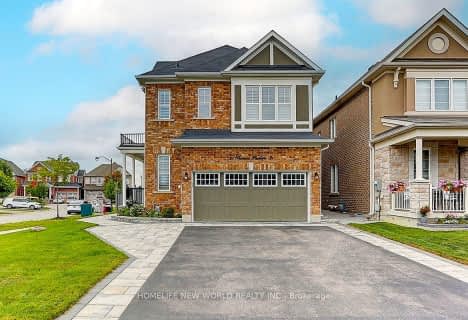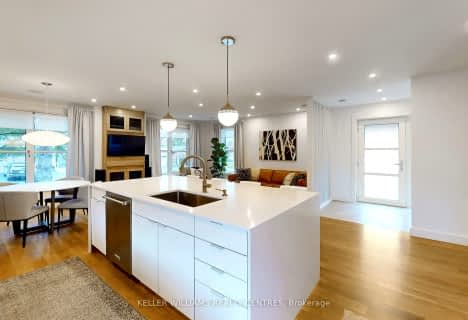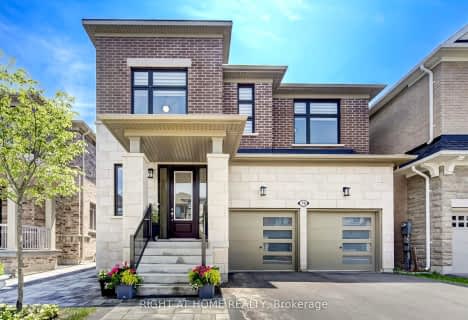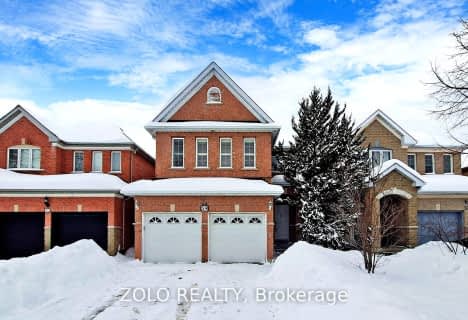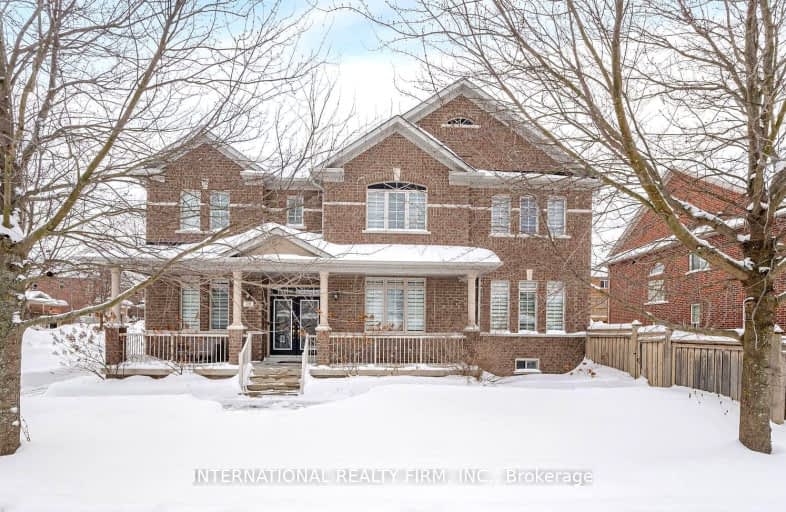
Very Walkable
- Most errands can be accomplished on foot.
Some Transit
- Most errands require a car.
Bikeable
- Some errands can be accomplished on bike.

Rick Hansen Public School
Elementary: PublicStonehaven Elementary School
Elementary: PublicNotre Dame Catholic Elementary School
Elementary: CatholicNorthern Lights Public School
Elementary: PublicSt Jerome Catholic Elementary School
Elementary: CatholicHartman Public School
Elementary: PublicDr G W Williams Secondary School
Secondary: PublicSacred Heart Catholic High School
Secondary: CatholicSir William Mulock Secondary School
Secondary: PublicHuron Heights Secondary School
Secondary: PublicNewmarket High School
Secondary: PublicSt Maximilian Kolbe High School
Secondary: Catholic-
Lake Wilcox Park
Sunset Beach Rd, Richmond Hill ON 8.3km -
Centennial Park Trail, King City
King ON 10.34km -
Valleyview Park
175 Walter English Dr (at Petal Av), East Gwillimbury ON 11.72km
-
TD Bank Financial Group
16655 Yonge St (at Mulock Dr.), Newmarket ON L3X 1V6 2.9km -
TD Canada Trust ATM
130 Davis Dr, Newmarket ON L3Y 2N1 4.5km -
TD Bank Financial Group
1155 Davis Dr, Newmarket ON L3Y 8R1 5.14km
- 4 bath
- 4 bed
- 3000 sqft
1000 Sherman Brock Circle, Newmarket, Ontario • L3X 0B8 • Stonehaven-Wyndham
- 4 bath
- 4 bed
- 3000 sqft
1290 Shortreed Terrace, Newmarket, Ontario • L3X 0C9 • Stonehaven-Wyndham
- 5 bath
- 5 bed
- 3000 sqft
94 Halldorson Avenue, Aurora, Ontario • L4G 7Z4 • Bayview Northeast
- 4 bath
- 4 bed
- 2500 sqft
106 Sawmill Valley Drive, Newmarket, Ontario • L3X 2S3 • Summerhill Estates
- 5 bath
- 4 bed
- 2500 sqft
22 Halldorson Avenue, Aurora, Ontario • L4G 7Z1 • Bayview Northeast
- 4 bath
- 4 bed
- 3000 sqft
1058 Bob Scott Court, Newmarket, Ontario • L3X 3L7 • Stonehaven-Wyndham
- 4 bath
- 4 bed
- 2500 sqft
59 Jordanray Boulevard, Newmarket, Ontario • L3X 2P9 • Summerhill Estates
- 6 bath
- 4 bed
- 2000 sqft
40 Spring Farm Road, Aurora, Ontario • L4G 7W8 • Bayview Northeast
- 3 bath
- 4 bed
- 2000 sqft
95 Pinnacle Trail, Aurora, Ontario • L4G 7G7 • Bayview Wellington


