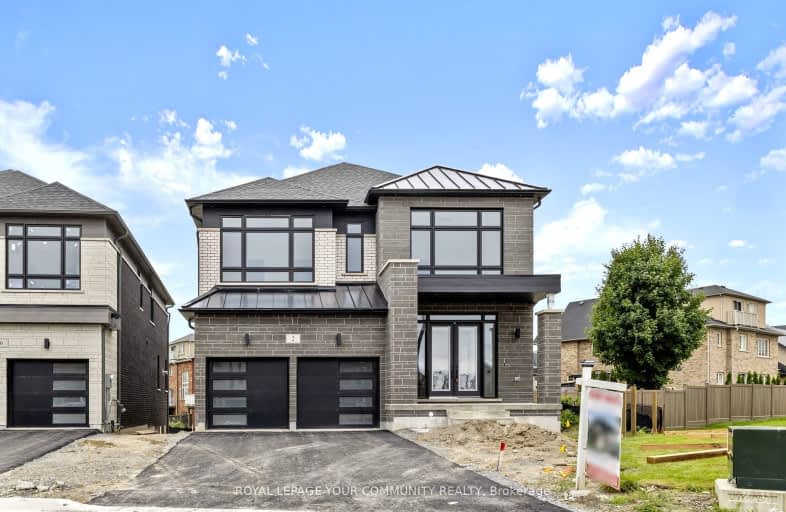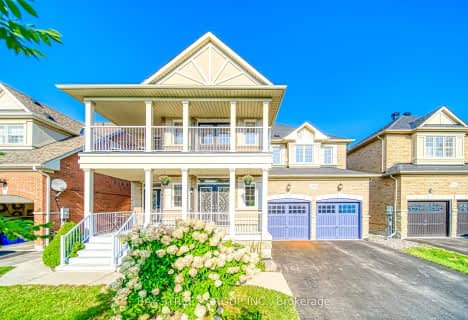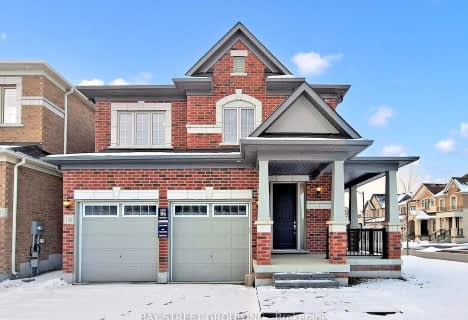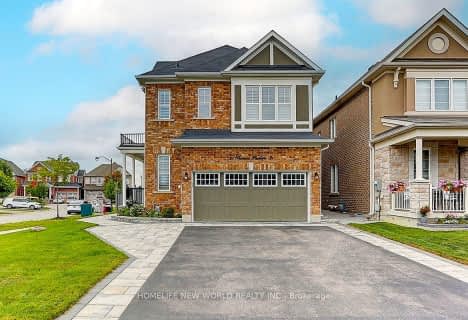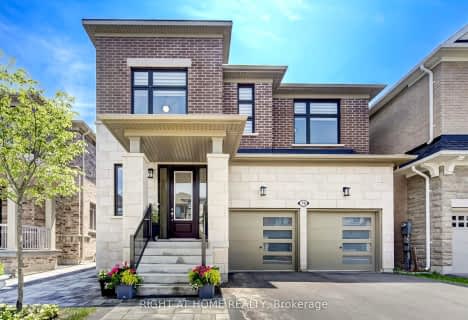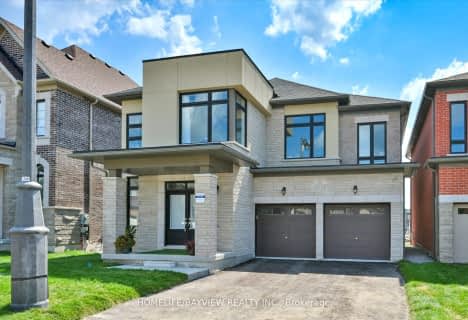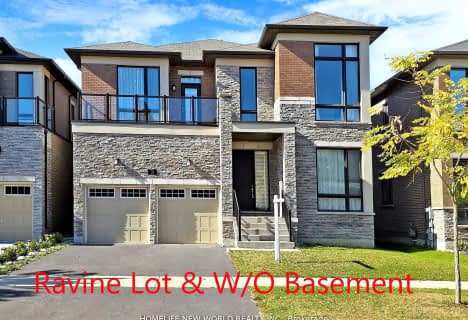Car-Dependent
- Most errands require a car.
Some Transit
- Most errands require a car.
Somewhat Bikeable
- Most errands require a car.

Holy Spirit Catholic Elementary School
Elementary: CatholicAurora Grove Public School
Elementary: PublicRick Hansen Public School
Elementary: PublicNorthern Lights Public School
Elementary: PublicSt Jerome Catholic Elementary School
Elementary: CatholicHartman Public School
Elementary: PublicDr G W Williams Secondary School
Secondary: PublicSacred Heart Catholic High School
Secondary: CatholicAurora High School
Secondary: PublicSir William Mulock Secondary School
Secondary: PublicNewmarket High School
Secondary: PublicSt Maximilian Kolbe High School
Secondary: Catholic-
Wesley Brooks Memorial Conservation Area
Newmarket ON 4.36km -
Lake Wilcox Park
Sunset Beach Rd, Richmond Hill ON 7.1km -
Ozark Community Park
Old Colony Rd, Richmond Hill ON 8.13km
-
HSBC
150 Hollidge Blvd (Bayview Ave & Wellington street), Aurora ON L4G 8A3 1.22km -
RBC Royal Bank
1181 Davis Dr, Newmarket ON L3Y 8R1 6.16km -
BMO Bank of Montreal
11680 Yonge St (at Tower Hill Rd.), Richmond Hill ON L4E 0K4 11.2km
- 5 bath
- 5 bed
- 3500 sqft
898 Stonehaven Avenue, Newmarket, Ontario • L3X 1K7 • Stonehaven-Wyndham
- 5 bath
- 4 bed
- 3000 sqft
115 Halldorson Avenue, Aurora, Ontario • L4G 0C5 • Bayview Northeast
- 4 bath
- 4 bed
- 2500 sqft
836 Shadrach Drive, Newmarket, Ontario • L3X 2H2 • Stonehaven-Wyndham
- 5 bath
- 5 bed
- 3500 sqft
622 Lyman Boulevard, Newmarket, Ontario • L3X 1V9 • Stonehaven-Wyndham
- 4 bath
- 5 bed
- 3500 sqft
910 Norsan Court, Newmarket, Ontario • L3X 1L1 • Stonehaven-Wyndham
- 5 bath
- 4 bed
- 3000 sqft
96 Weslock Crescent, Aurora, Ontario • L4G 7Y9 • Bayview Northeast
