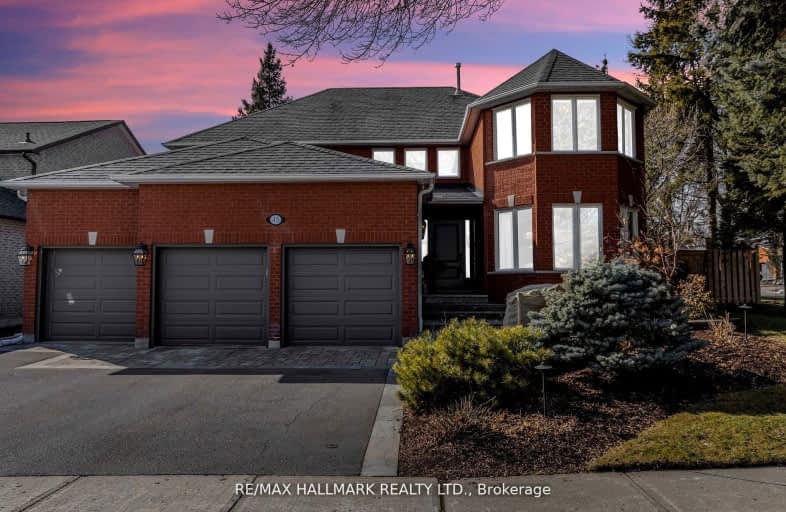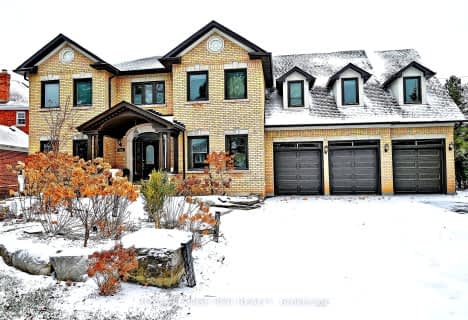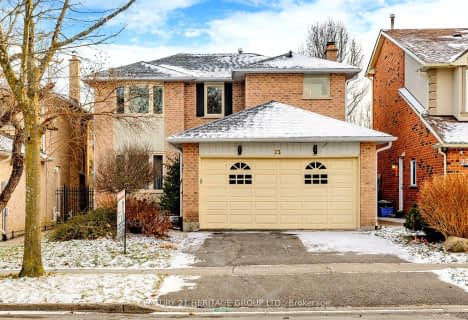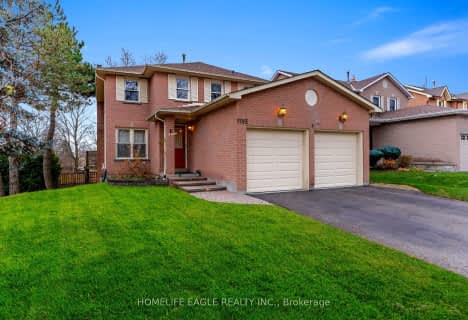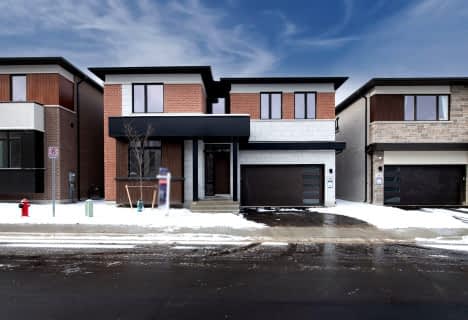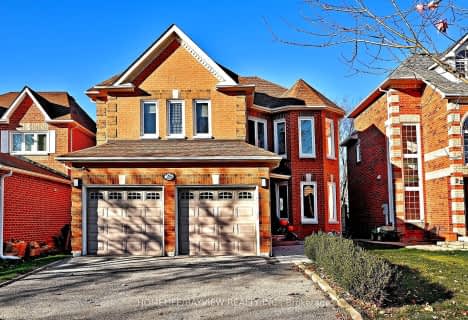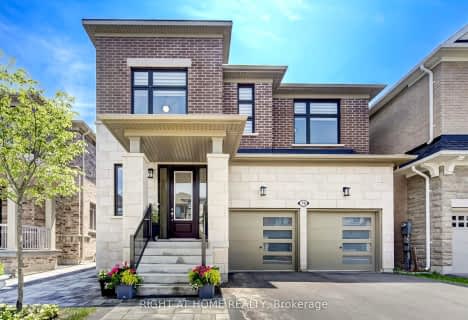Car-Dependent
- Almost all errands require a car.
Minimal Transit
- Almost all errands require a car.
Somewhat Bikeable
- Most errands require a car.

Our Lady of Grace Catholic Elementary School
Elementary: CatholicRegency Acres Public School
Elementary: PublicDevins Drive Public School
Elementary: PublicAurora Heights Public School
Elementary: PublicSt Joseph Catholic Elementary School
Elementary: CatholicWellington Public School
Elementary: PublicÉSC Renaissance
Secondary: CatholicDr G W Williams Secondary School
Secondary: PublicAurora High School
Secondary: PublicSir William Mulock Secondary School
Secondary: PublicCardinal Carter Catholic Secondary School
Secondary: CatholicSt Maximilian Kolbe High School
Secondary: Catholic-
Filly & Co
14888 Yonge Street, Aurora, ON L4G 1M7 1.8km -
Lava Bar & Lounge
14810 Yonge Street, Aurora, ON L4G 1N3 1.84km -
Walt's Bistro Bar & Grill
15171 Yonge Street, Unit 1, Aurora, ON L4G 1G6 1.91km
-
Yours Conveniently
69 McLeod Drive, Aurora, ON L4G 5C1 0.91km -
CrepeStar Dessert Cafe & Bistro - Aurora
14800 Yonge Street, Unit 106, Aurora, ON L4G 1N3 1.8km -
Starbucks
14980 Yonge Street, Aurora, ON L4G 1M6 1.78km
-
Fitness Clubs of Canada
14751 Yonge Street, Aurora, ON L4G 1N1 1.97km -
Sphere Health & Fitness
125 Edward Street, Unit 3, Aurora, ON L4G 1W3 2.35km -
Individual Performance Training Centre
16 Mary Street, Units 1 & 2, Aurora, ON L4G 1G2 2.68km
-
Sparkle Pharmacy
121-14800 Yonge Street, Aurora, ON L4G 1N3 1.79km -
Multicare Pharmacy and Health Food
14987 Yonge Street, Aurora, ON L4G 1M5 1.84km -
Shoppers Drug Mart
14729 Yonge Street, Aurora, ON L4G 1N1 1.98km
-
Pizza Bouna
297 Wellington Street, Aurora, ON L4G 6K9 0.69km -
Yours Conveniently
69 McLeod Drive, Aurora, ON L4G 5C1 0.91km -
Little Caesars Pizza
126 Wellington Street West, Aurora, ON L4G 2N9 1.37km
-
Smart Centres Aurora
135 First Commerce Drive, Aurora, ON L4G 0G2 6.57km -
Upper Canada Mall
17600 Yonge Street, Newmarket, ON L3Y 4Z1 7.41km -
TK Home
14740 Yonge Street, Aurora, ON L4G 7H8 1.85km
-
Ross' No Frills
14800 Yonge Street, Aurora, ON L4G 1N3 1.8km -
M&M Food Market
15005 Yonge St, Unit 6, Aurora, ON L4G 1M5 1.85km -
Shina Grocery and Fine Food
14879 Yonge St, Aurora, ON L4G 1.87km
-
Lcbo
15830 Bayview Avenue, Aurora, ON L4G 7Y3 4.62km -
LCBO
94 First Commerce Drive, Aurora, ON L4G 0H5 6.27km -
The Beer Store
1100 Davis Drive, Newmarket, ON L3Y 8W8 9.5km
-
Esso
14923 Yonge Street, Aurora, ON L4G 1M8 1.85km -
Canadian Tire Gas+ - Aurora
14721 Yonge Street, Aurora, ON L4G 1N1 1.99km -
A&T Tire & Wheel
54 Industrial Parkway S, Aurora, ON L4G 3V6 2.53km
-
Cineplex Odeon Aurora
15460 Bayview Avenue, Aurora, ON L4G 7J1 3.89km -
Silver City - Main Concession
18195 Yonge Street, East Gwillimbury, ON L9N 0H9 9.03km -
SilverCity Newmarket Cinemas & XSCAPE
18195 Yonge Street, East Gwillimbury, ON L9N 0H9 9.03km
-
Aurora Public Library
15145 Yonge Street, Aurora, ON L4G 1M1 1.89km -
Richmond Hill Public Library - Oak Ridges Library
34 Regatta Avenue, Richmond Hill, ON L4E 4R1 4.99km -
Newmarket Public Library
438 Park Aveniue, Newmarket, ON L3Y 1W1 7.36km
-
Southlake Regional Health Centre
596 Davis Drive, Newmarket, ON L3Y 2P9 8.3km -
VCA Canada 404 Veterinary Emergency and Referral Hospital
510 Harry Walker Parkway S, Newmarket, ON L3Y 0B3 8.38km -
Allaura Medical Center
11-2 Allaura Blvd, Aurora, ON L4G 3S5 2.21km
-
Lake Wilcox Park
Sunset Beach Rd, Richmond Hill ON 6.68km -
Wesley Brooks Memorial Conservation Area
Newmarket ON 6.72km -
Richmond Green Sports Centre & Park
1300 Elgin Mills Rd E (at Leslie St.), Richmond Hill ON L4S 1M5 12.24km
-
HSBC
150 Hollidge Blvd (Bayview Ave & Wellington street), Aurora ON L4G 8A3 4.1km -
Scotiabank
16635 Yonge St (at Savage Rd.), Newmarket ON L3X 1V6 4.87km -
TD Bank Financial Group
16655 Yonge St (at Mulock Dr.), Newmarket ON L3X 1V6 5.06km
- 5 bath
- 4 bed
- 3500 sqft
206 Corner Ridge Road, Aurora, Ontario • L4G 6L5 • Aurora Highlands
- 4 bath
- 4 bed
- 3000 sqft
142 Timberline Trail, Aurora, Ontario • L4G 5Z5 • Aurora Highlands
- 5 bath
- 4 bed
- 2500 sqft
26 Sandfield Drive, Aurora, Ontario • L4G 6R7 • Aurora Highlands
- 4 bath
- 4 bed
- 2500 sqft
48 Lanewood Drive, Aurora, Ontario • L4G 4T8 • Hills of St Andrew
