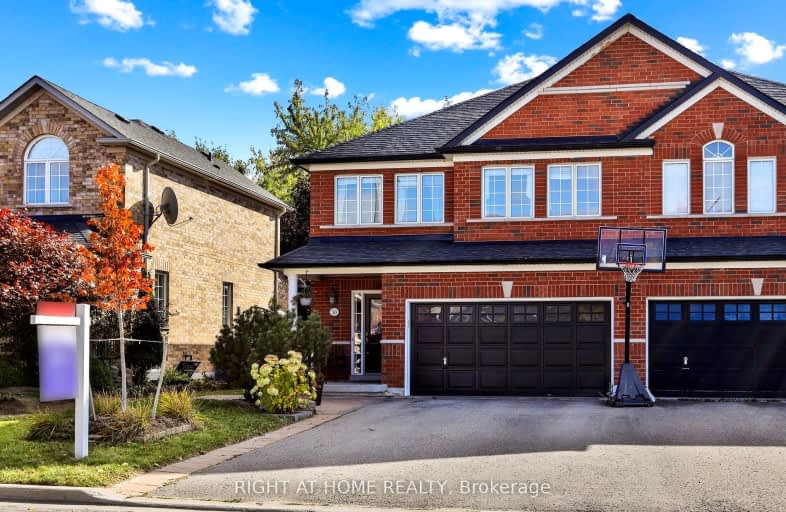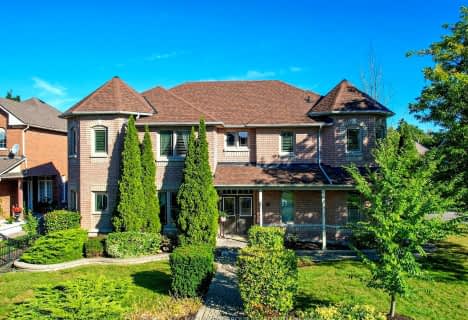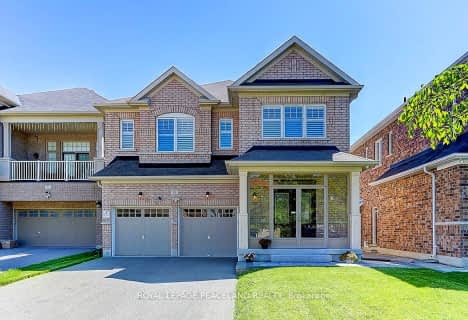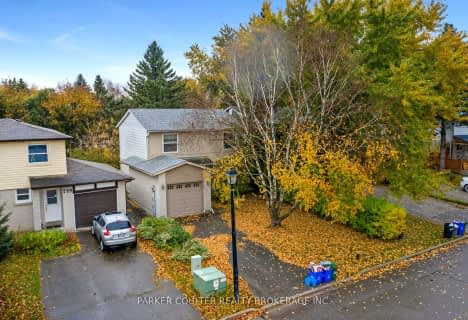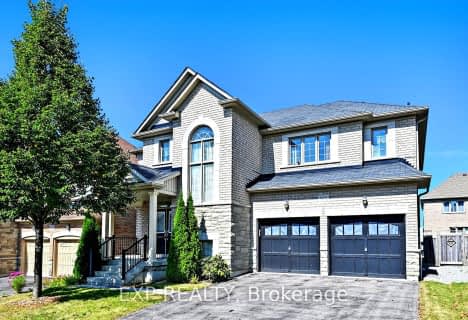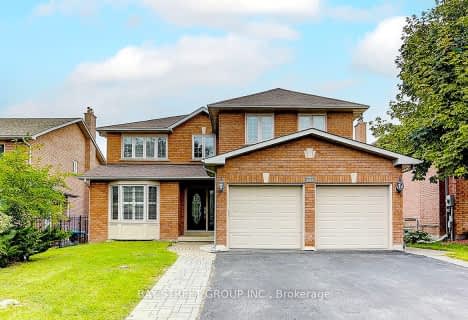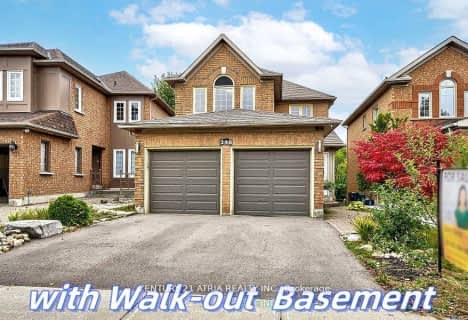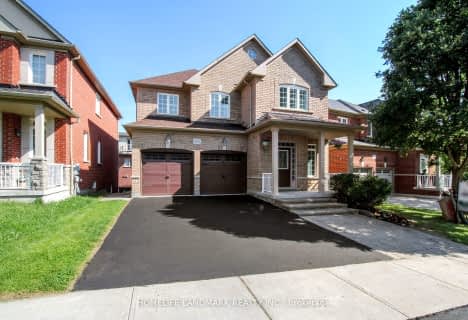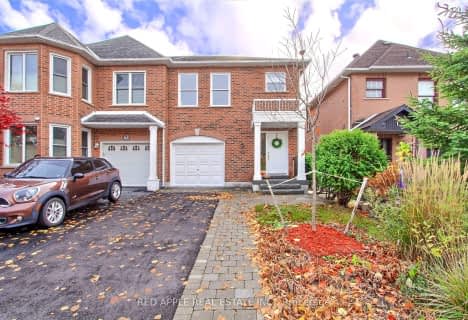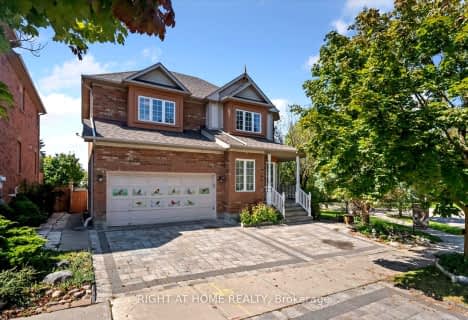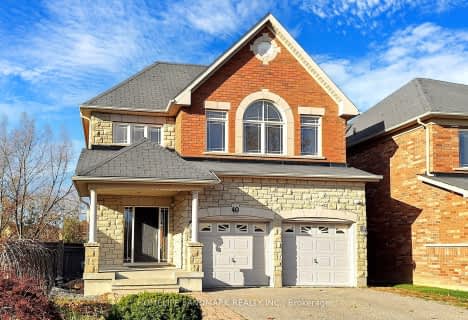Very Walkable
- Most errands can be accomplished on foot.
Some Transit
- Most errands require a car.
Very Bikeable
- Most errands can be accomplished on bike.

ÉÉC Saint-Jean
Elementary: CatholicRick Hansen Public School
Elementary: PublicStonehaven Elementary School
Elementary: PublicNorthern Lights Public School
Elementary: PublicSt Jerome Catholic Elementary School
Elementary: CatholicHartman Public School
Elementary: PublicDr G W Williams Secondary School
Secondary: PublicSacred Heart Catholic High School
Secondary: CatholicAurora High School
Secondary: PublicSir William Mulock Secondary School
Secondary: PublicNewmarket High School
Secondary: PublicSt Maximilian Kolbe High School
Secondary: Catholic-
Wesley Brooks Memorial Conservation Area
Newmarket ON 3.37km -
George Luesby Park
Newmarket ON L3X 2N1 4.06km -
Lake Wilcox Park
Sunset Beach Rd, Richmond Hill ON 7.83km
-
BMO Bank of Montreal
668 Wellington St E (Bayview & Wellington), Aurora ON L4G 0K3 1.32km -
CIBC
16715 Yonge St (Yonge & Mulock), Newmarket ON L3X 1X4 3.09km -
TD Bank Financial Group
1155 Davis Dr, Newmarket ON L3Y 8R1 5.67km
- 4 bath
- 4 bed
- 2500 sqft
955 Ernest cousins Circle, Newmarket, Ontario • L3X 0B7 • Stonehaven-Wyndham
- 4 bath
- 4 bed
- 2000 sqft
91 Gateway Drive, Aurora, Ontario • L4G 7S5 • Bayview Wellington
- 4 bath
- 4 bed
- 2500 sqft
1061 Warby Trail, Newmarket, Ontario • L3X 3H6 • Stonehaven-Wyndham
- 4 bath
- 4 bed
- 2000 sqft
104 Fadine Road, Newmarket, Ontario • L3X 2P7 • Summerhill Estates
- 3 bath
- 4 bed
- 1500 sqft
61 Amberhill Way, Aurora, Ontario • L4G 7E2 • Bayview Wellington
- 6 bath
- 4 bed
- 2000 sqft
40 Spring Farm Road, Aurora, Ontario • L4G 7W8 • Bayview Northeast
