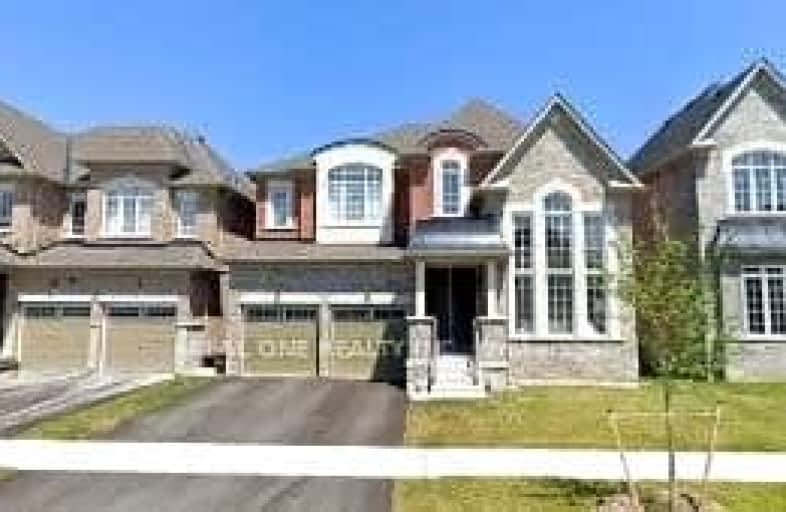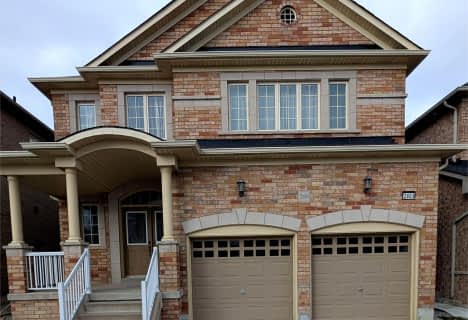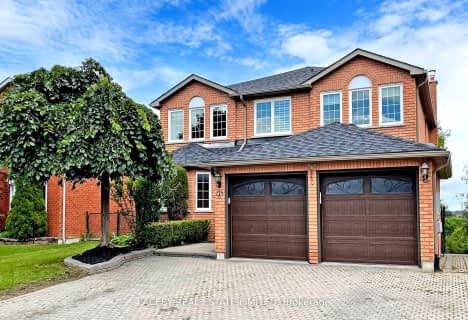Car-Dependent
- Most errands require a car.
Some Transit
- Most errands require a car.
Bikeable
- Some errands can be accomplished on bike.

Rick Hansen Public School
Elementary: PublicStonehaven Elementary School
Elementary: PublicNotre Dame Catholic Elementary School
Elementary: CatholicNorthern Lights Public School
Elementary: PublicSt Jerome Catholic Elementary School
Elementary: CatholicHartman Public School
Elementary: PublicDr G W Williams Secondary School
Secondary: PublicSacred Heart Catholic High School
Secondary: CatholicSir William Mulock Secondary School
Secondary: PublicHuron Heights Secondary School
Secondary: PublicNewmarket High School
Secondary: PublicSt Maximilian Kolbe High School
Secondary: Catholic-
Audrie Sanderson Park
Ontario 2.18km -
George Luesby Park
Newmarket ON L3X 2N1 4.38km -
Seneca Cook Parkette
Ontario 4.69km
-
President's Choice Financial Pavilion and ATM
15900 Bayview Ave, Aurora ON L4G 7Y3 1.06km -
BMO Bank of Montreal
668 Wellington St E (Bayview & Wellington), Aurora ON L4G 0K3 2.02km -
Meridian Credit Union ATM
297 Wellington St E, Aurora ON L4G 6K9 2.56km
- 5 bath
- 5 bed
- 3000 sqft
11 Joseph Hartman Crescent, Aurora, Ontario • L4G 1C9 • Bayview Northeast
- 3 bath
- 4 bed
- 2500 sqft
1136 Cenotaph Boulevard, Newmarket, Ontario • L3X 0A7 • Stonehaven-Wyndham
- 4 bath
- 4 bed
- 3000 sqft
1206 Mccron Crescent, Newmarket, Ontario • L3X 0C8 • Stonehaven-Wyndham
- 4 bath
- 5 bed
- 3500 sqft
915 Ernest Cousins Circle, Newmarket, Ontario • L3X 0G8 • Stonehaven-Wyndham














