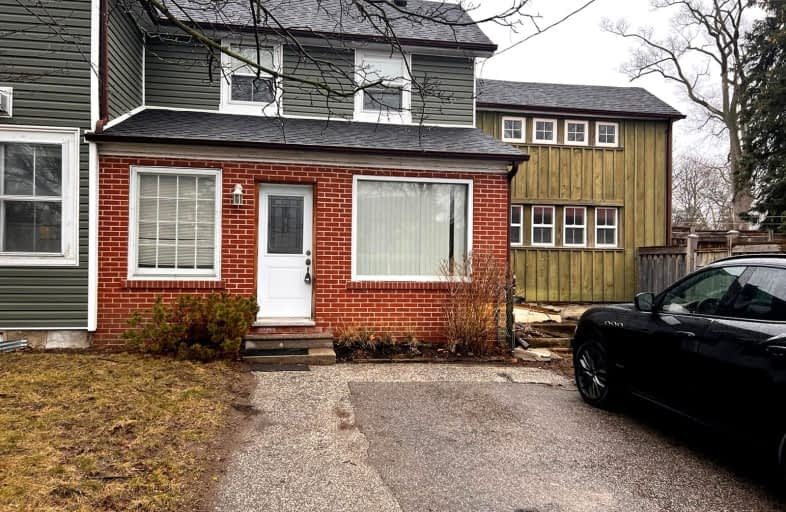Very Walkable
- Daily errands do not require a car.
Good Transit
- Some errands can be accomplished by public transportation.
Bikeable
- Some errands can be accomplished on bike.

ÉÉC Saint-Jean
Elementary: CatholicHoly Spirit Catholic Elementary School
Elementary: CatholicDevins Drive Public School
Elementary: PublicAurora Heights Public School
Elementary: PublicWellington Public School
Elementary: PublicLester B Pearson Public School
Elementary: PublicÉSC Renaissance
Secondary: CatholicDr G W Williams Secondary School
Secondary: PublicAurora High School
Secondary: PublicSir William Mulock Secondary School
Secondary: PublicCardinal Carter Catholic Secondary School
Secondary: CatholicSt Maximilian Kolbe High School
Secondary: Catholic-
William Kennedy Park
Kennedy St (Corenr ridge Road), Aurora ON 2.34km -
Lake Wilcox Park
Sunset Beach Rd, Richmond Hill ON 6.43km -
Ozark Community Park
Old Colony Rd, Richmond Hill ON 6.78km
-
RBC Royal Bank
16591 Yonge St (at Savage Rd.), Newmarket ON L3X 2G8 3.63km -
Scotiabank
16635 Yonge St (at Savage Rd.), Newmarket ON L3X 1V6 3.77km -
Banque Nationale du Canada
72 Davis Dr, Newmarket ON L3Y 2M7 6.19km
- 1 bath
- 3 bed
- 1100 sqft
Main -92 Richardson Drive, Aurora, Ontario • L4G 1Z5 • Aurora Highlands
- 1 bath
- 2 bed
- 1100 sqft
Bsmt-148 Tamarac Trail, Aurora, Ontario • L4G 5V3 • Aurora Highlands














