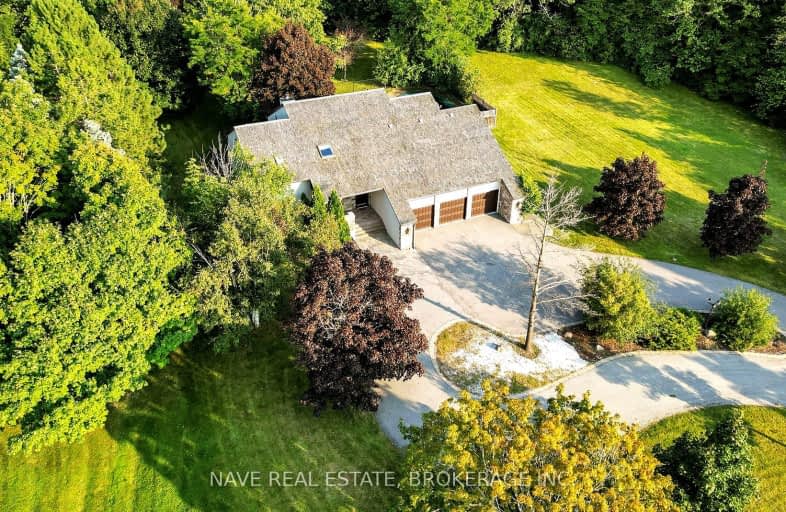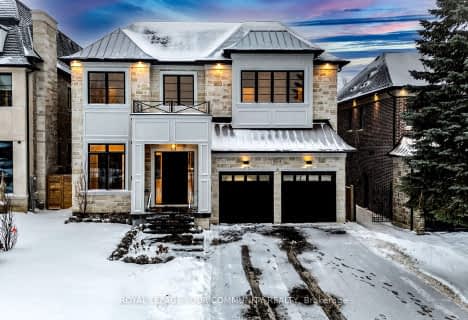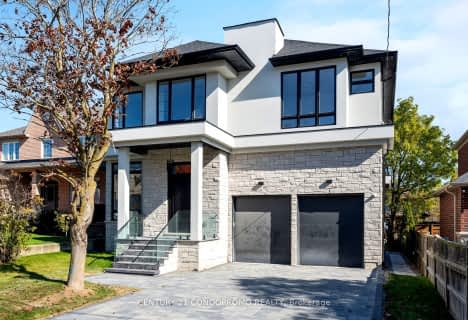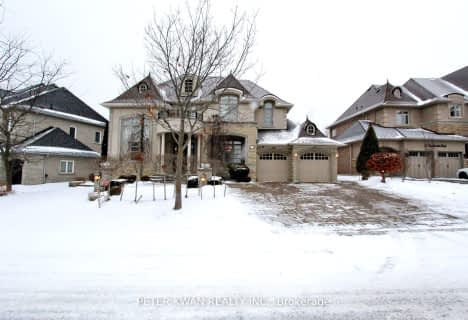Car-Dependent
- Almost all errands require a car.
Some Transit
- Most errands require a car.
Somewhat Bikeable
- Most errands require a car.

ÉIC Renaissance
Elementary: CatholicLight of Christ Catholic Elementary School
Elementary: CatholicHighview Public School
Elementary: PublicSt Joseph Catholic Elementary School
Elementary: CatholicOak Ridges Public School
Elementary: PublicOur Lady of Hope Catholic Elementary School
Elementary: CatholicACCESS Program
Secondary: PublicÉSC Renaissance
Secondary: CatholicDr G W Williams Secondary School
Secondary: PublicAurora High School
Secondary: PublicCardinal Carter Catholic Secondary School
Secondary: CatholicSt Maximilian Kolbe High School
Secondary: Catholic-
Grovewood Park
Richmond Hill ON 3.16km -
Lake Wilcox Park
Sunset Beach Rd, Richmond Hill ON 3.72km -
Maple Trails Park
8.76km
-
TD Bank Financial Group
13337 Yonge St (at Worthington Ave), Richmond Hill ON L4E 3L3 1.72km -
BMO Bank of Montreal
668 Wellington St E (Bayview & Wellington), Aurora ON L4G 0K3 4.93km -
BMO Bank of Montreal
11680 Yonge St (at Tower Hill Rd.), Richmond Hill ON L4E 0K4 6.19km
- — bath
- — bed
- — sqft
45 Drynoch Avenue, Richmond Hill, Ontario • L4E 3E7 • Oak Ridges Lake Wilcox
- 5 bath
- 5 bed
- 3000 sqft
128 Park Crescent, Richmond Hill, Ontario • L4E 3J8 • Oak Ridges Lake Wilcox
- 4 bath
- 4 bed
157 Snively Street, Richmond Hill, Ontario • L4E 3E9 • Oak Ridges Lake Wilcox
- 4 bath
- 4 bed
159 Snively Street, Richmond Hill, Ontario • L4E 3E9 • Oak Ridges Lake Wilcox
- 5 bath
- 4 bed
- 3500 sqft
110 Snively Street, Richmond Hill, Ontario • L4E 3E8 • Oak Ridges Lake Wilcox














