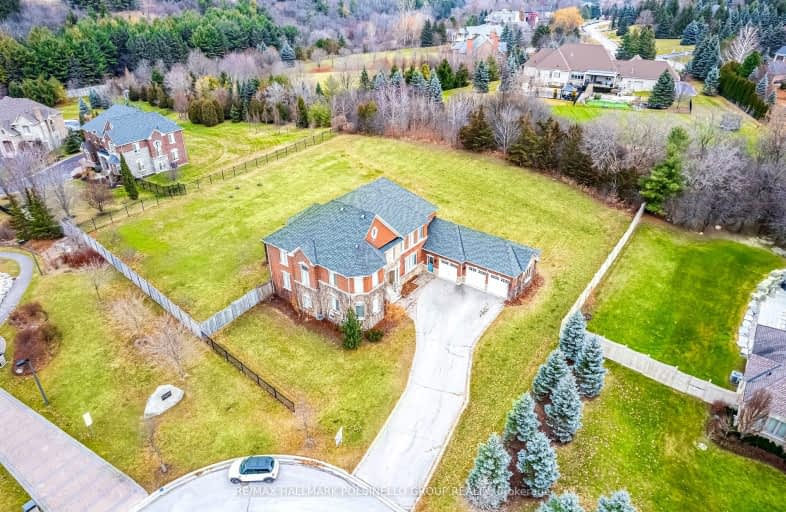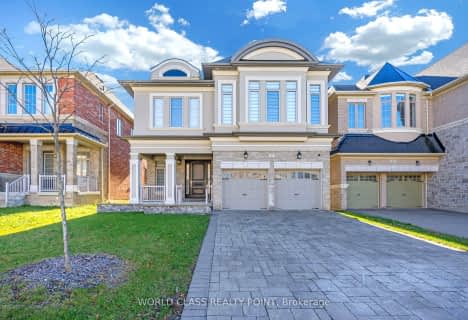Car-Dependent
- Most errands require a car.
Some Transit
- Most errands require a car.
Somewhat Bikeable
- Most errands require a car.

ÉIC Renaissance
Elementary: CatholicLight of Christ Catholic Elementary School
Elementary: CatholicHighview Public School
Elementary: PublicSt Joseph Catholic Elementary School
Elementary: CatholicOak Ridges Public School
Elementary: PublicOur Lady of Hope Catholic Elementary School
Elementary: CatholicACCESS Program
Secondary: PublicÉSC Renaissance
Secondary: CatholicDr G W Williams Secondary School
Secondary: PublicKing City Secondary School
Secondary: PublicAurora High School
Secondary: PublicCardinal Carter Catholic Secondary School
Secondary: Catholic-
State & Main Kitchen & Bar
14760 Yonge Street, Aurora, ON L4G 7H8 3.1km -
Lava Bar & Lounge
14810 Yonge Street, Aurora, ON L4G 1N3 3.37km -
Filly & Co
14888 Yonge Street, Aurora, ON L4G 1M7 3.61km
-
Tim Hortons
13380 Yonge Street, Richmond Hill, ON L4E 2P6 2.11km -
McDonald's
13233 Yonge Street, Richmond Hill, ON L4E 3L2 2.41km -
Greek Market Cafe
60 King Road, Unit 3, Richmond Hill, ON L4E 0H9 2.74km
-
Anytime Fitness
13311 Yonge St, Unit 112, Richmond Hill, ON L4E 3L6 2.32km -
Fitness Clubs of Canada
14751 Yonge Street, Aurora, ON L4G 1N1 3.33km -
Aurora Fit Body Boot Camp
7-255 Industrial Parkway S, Aurora, ON L4G 3V2 4.02km
-
The Organic Compounding Pharmacy
13237 Yonge Street, Unit 10, Richmond Hill, ON L4E 3L2 2.43km -
TruCare
13110 Yonge Street, Unit A, Richmond Hill, ON L4E 1A3 2.58km -
Sparkle Pharmacy
121-14800 Yonge Street, Aurora, ON L4G 1N3 3.26km
-
Tina's Grill
330 McClellan Way, Aurora, ON L4G 6P3 1.16km -
IL Forno
330 McClellan Way, Aurora, ON L4G 6X8 1.18km -
Wild Wing
13461 Yonge Street, Richmond Hill, ON L4C 9M9 2.15km
-
Smart Centres Aurora
135 First Commerce Drive, Aurora, ON L4G 0G2 8.15km -
Dollarama
13231 Yonge Street, Richmond Hill, ON L4E 1B6 2.47km -
Canadian Tire
15400 Bayview Avenue, Aurora, ON L4G 7J1 2.94km
-
Food Basics
13231 Yonge Street, Richmond Hill, ON L4E 3L2 2.39km -
Balout Supermarket
13130 Yonge Street, Richmond Hill, ON L4E 1A8 2.53km -
Oak Ridges Food Market
13144 Yonge Street, Richmond Hill, ON L4E 2T3 2.51km
-
Lcbo
15830 Bayview Avenue, Aurora, ON L4G 7Y3 7.11km -
LCBO
94 First Commerce Drive, Aurora, ON L4G 0H5 7.82km -
Lcbo
10375 Yonge Street, Richmond Hill, ON L4C 3C2 9.51km
-
Shell Canada Products
12985 Bathurst Street, Richmond Hill, ON L4E 2B4 2.7km -
York Region Automotive
13061 Yonge Street, Richmond Hill, ON L4E 1A5 2.75km -
Ultramar Express Mart
12891 Yonge street, Richmond Hill, ON L4E 3M7 3.07km
-
Cineplex Odeon Aurora
15460 Bayview Avenue, Aurora, ON L4G 7J1 6.07km -
Elgin Mills Theatre
10909 Yonge Street, Richmond Hill, ON L4C 3E3 8.12km -
Imagine Cinemas
10909 Yonge Street, Unit 33, Richmond Hill, ON L4C 3E3 8.22km
-
Richmond Hill Public Library - Oak Ridges Library
34 Regatta Avenue, Richmond Hill, ON L4E 4R1 2.23km -
Aurora Public Library
15145 Yonge Street, Aurora, ON L4G 1M1 4.21km -
Richmond Hill Public Library - Richmond Green
1 William F Bell Parkway, Richmond Hill, ON L4S 1N2 9.35km
-
Mackenzie Health
10 Trench Street, Richmond Hill, ON L4C 4Z3 10.41km -
VCA Canada 404 Veterinary Emergency and Referral Hospital
510 Harry Walker Parkway S, Newmarket, ON L3Y 0B3 10.92km -
Southlake Regional Health Centre
596 Davis Drive, Newmarket, ON L3Y 2P9 11.33km
-
Ozark Community Park
Old Colony Rd, Richmond Hill ON 3.39km -
William bond park
Toronto ON 4.3km -
Lake Wilcox Park
Sunset Beach Rd, Richmond Hill ON 4.44km
-
TD Bank Financial Group
13337 Yonge St (at Worthington Ave), Richmond Hill ON L4E 3L3 2.25km -
TD Bank Financial Group
14845 Yonge St (Dunning ave), Aurora ON L4G 6H8 3.5km -
CIBC
660 Wellington St E (Bayview Ave.), Aurora ON L4G 0K3 5.76km
- 7 bath
- 6 bed
- 3500 sqft
81 Wellspring Avenue, Richmond Hill, Ontario • L4E 1E8 • Oak Ridges
- 5 bath
- 5 bed
- 3000 sqft
144 Pine Hill Crescent, Aurora, Ontario • L4G 3X9 • Aurora Estates







