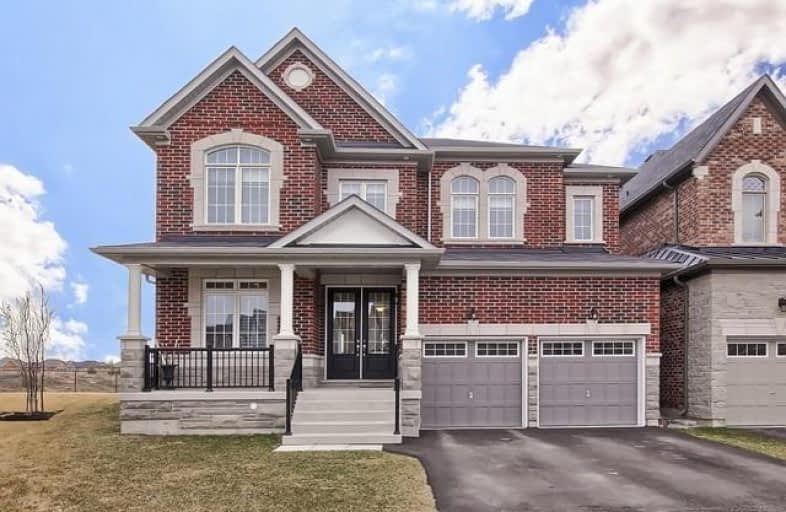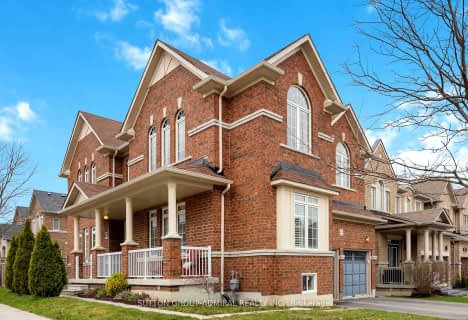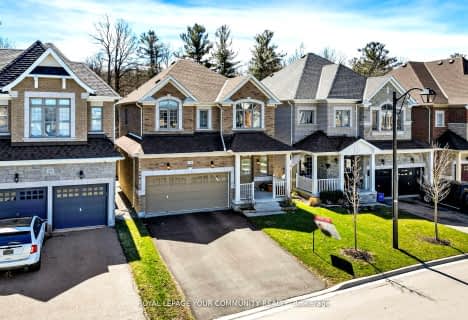
Aurora Grove Public School
Elementary: PublicRick Hansen Public School
Elementary: PublicStonehaven Elementary School
Elementary: PublicNorthern Lights Public School
Elementary: PublicSt Jerome Catholic Elementary School
Elementary: CatholicHartman Public School
Elementary: PublicDr G W Williams Secondary School
Secondary: PublicSacred Heart Catholic High School
Secondary: CatholicSir William Mulock Secondary School
Secondary: PublicHuron Heights Secondary School
Secondary: PublicNewmarket High School
Secondary: PublicSt Maximilian Kolbe High School
Secondary: Catholic- 4 bath
- 4 bed
- 2500 sqft
10 Delattaye Avenue, Aurora, Ontario • L4G 7T8 • Bayview Northeast
- 3 bath
- 4 bed
- 2500 sqft
122 Lewis Honey Drive, Aurora, Ontario • L4G 0J3 • Bayview Northeast
- 5 bath
- 4 bed
- 3000 sqft
1132 Sherman Brock Circle, Newmarket, Ontario • L3X 0A5 • Stonehaven-Wyndham
- 3 bath
- 4 bed
- 2500 sqft
98 Ballymore Drive, Aurora, Ontario • L4G 7E5 • Bayview Wellington
- 3 bath
- 4 bed
1046 Blackhall Crescent, Newmarket, Ontario • L3X 0B3 • Stonehaven-Wyndham
- 4 bath
- 4 bed
- 2500 sqft
38 Delattaye Avenue, Aurora, Ontario • L4G 7T8 • Bayview Northeast
- 4 bath
- 4 bed
- 2500 sqft
1000 Sherman Brock Circle, Newmarket, Ontario • L3X 0B8 • Stonehaven-Wyndham














