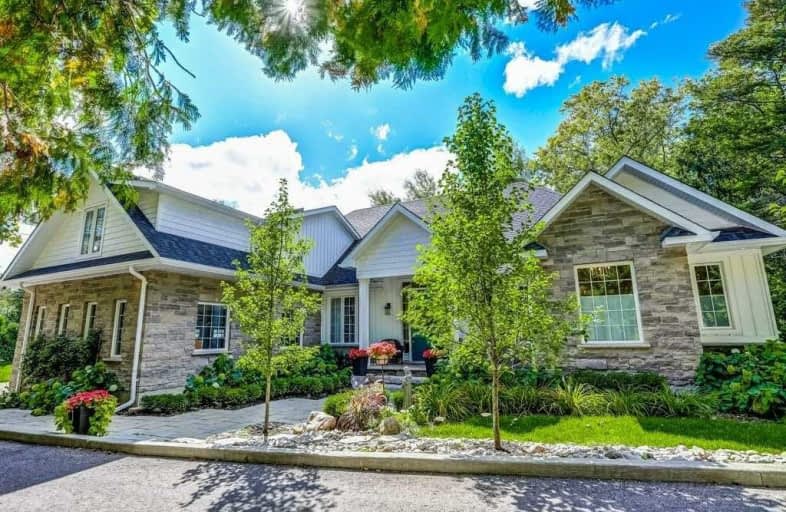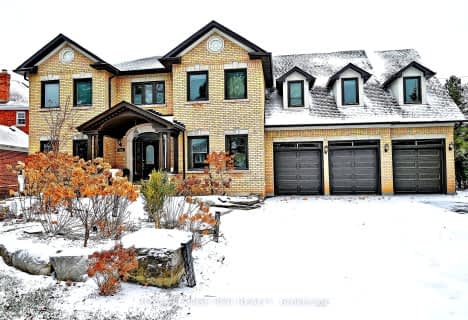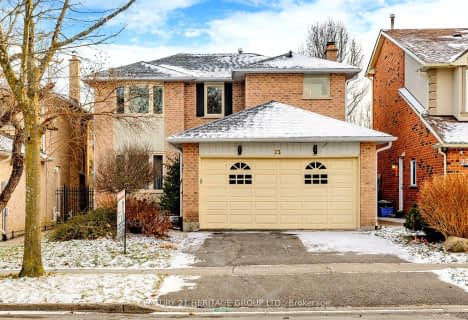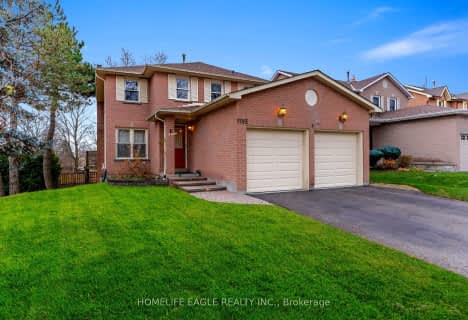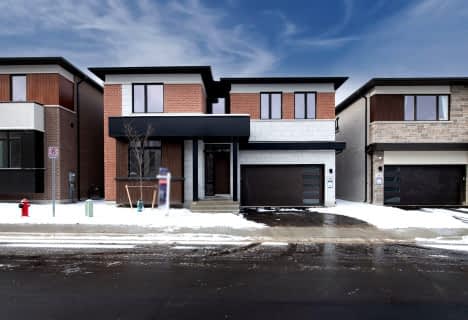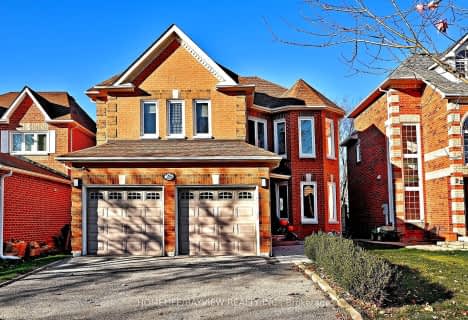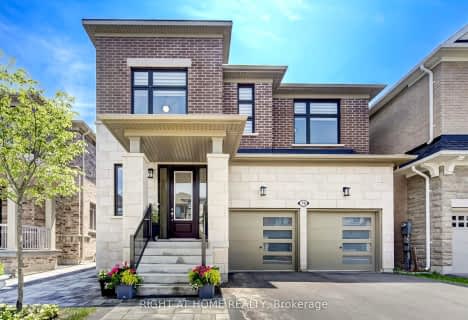
Our Lady of Grace Catholic Elementary School
Elementary: CatholicRegency Acres Public School
Elementary: PublicDevins Drive Public School
Elementary: PublicAurora Heights Public School
Elementary: PublicSt Joseph Catholic Elementary School
Elementary: CatholicWellington Public School
Elementary: PublicÉSC Renaissance
Secondary: CatholicDr G W Williams Secondary School
Secondary: PublicAurora High School
Secondary: PublicSir William Mulock Secondary School
Secondary: PublicCardinal Carter Catholic Secondary School
Secondary: CatholicSt Maximilian Kolbe High School
Secondary: Catholic- 5 bath
- 4 bed
- 3500 sqft
206 Corner Ridge Road, Aurora, Ontario • L4G 6L5 • Aurora Highlands
- 4 bath
- 4 bed
- 3000 sqft
142 Timberline Trail, Aurora, Ontario • L4G 5Z5 • Aurora Highlands
- 5 bath
- 4 bed
- 2500 sqft
26 Sandfield Drive, Aurora, Ontario • L4G 6R7 • Aurora Highlands
- 4 bath
- 4 bed
- 2500 sqft
48 Lanewood Drive, Aurora, Ontario • L4G 4T8 • Hills of St Andrew
