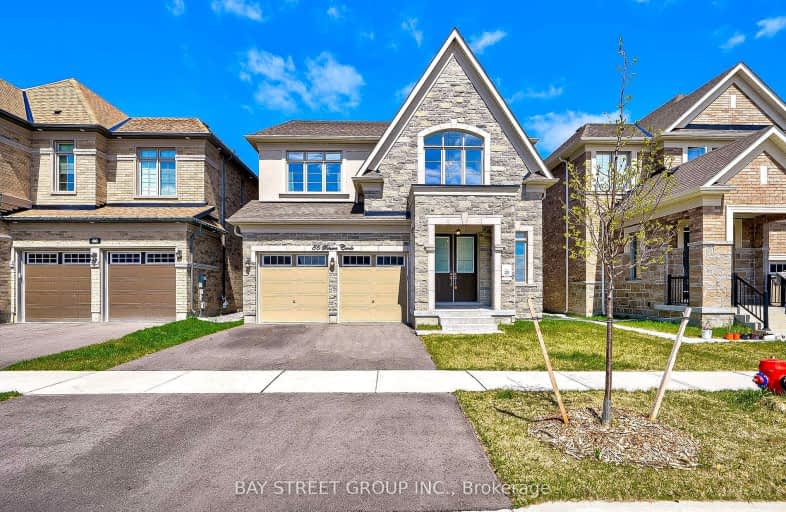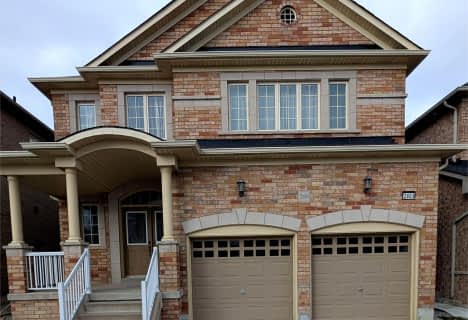Car-Dependent
- Almost all errands require a car.
Minimal Transit
- Almost all errands require a car.
Somewhat Bikeable
- Most errands require a car.

Rick Hansen Public School
Elementary: PublicStonehaven Elementary School
Elementary: PublicNotre Dame Catholic Elementary School
Elementary: CatholicBogart Public School
Elementary: PublicHartman Public School
Elementary: PublicMazo De La Roche Public School
Elementary: PublicDr G W Williams Secondary School
Secondary: PublicSacred Heart Catholic High School
Secondary: CatholicSir William Mulock Secondary School
Secondary: PublicHuron Heights Secondary School
Secondary: PublicNewmarket High School
Secondary: PublicSt Maximilian Kolbe High School
Secondary: Catholic-
Frank Stronach Park
Newmarket ON L3Y 0.58km -
Wesley Brooks Memorial Conservation Area
Newmarket ON 3.79km -
Paul Semple Park
Newmarket ON L3X 1R3 4.35km
-
RBC Royal Bank
1181 Davis Dr, Newmarket ON L3Y 8R1 3.8km -
CIBC
660 Wellington St E (Bayview Ave.), Aurora ON L4G 0K3 4.15km -
TD Bank Financial Group
14845 Yonge St (Dunning ave), Aurora ON L4G 6H8 6.49km
- 3 bath
- 4 bed
- 1500 sqft
1269 Blencowe Crescent, Newmarket, Ontario • L3X 0C5 • Stonehaven-Wyndham














