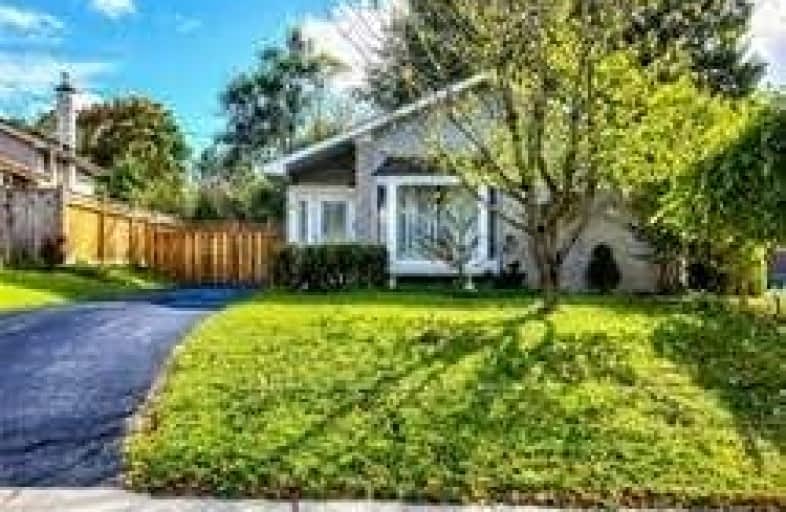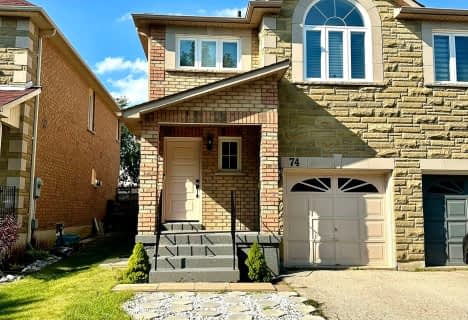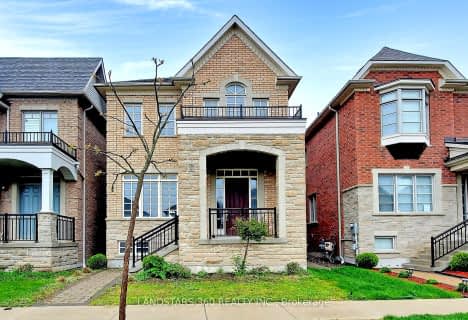Car-Dependent
- Most errands require a car.
Some Transit
- Most errands require a car.
Somewhat Bikeable
- Most errands require a car.

ÉIC Renaissance
Elementary: CatholicLight of Christ Catholic Elementary School
Elementary: CatholicRegency Acres Public School
Elementary: PublicHighview Public School
Elementary: PublicSt Joseph Catholic Elementary School
Elementary: CatholicWellington Public School
Elementary: PublicACCESS Program
Secondary: PublicÉSC Renaissance
Secondary: CatholicDr G W Williams Secondary School
Secondary: PublicAurora High School
Secondary: PublicCardinal Carter Catholic Secondary School
Secondary: CatholicSt Maximilian Kolbe High School
Secondary: Catholic-
William Kennedy Park
Kennedy St (Corenr ridge Road), Aurora ON 1.48km -
Lake Wilcox Park
Sunset Beach Rd, Richmond Hill ON 5.02km -
Meander Park
Richmond Hill ON 7.12km
-
TD Bank Financial Group
13337 Yonge St (at Worthington Ave), Richmond Hill ON L4E 3L3 3.27km -
RBC Royal Bank
12935 Yonge St (at Sunset Beach Rd), Richmond Hill ON L4E 0G7 4.33km -
Scotiabank
16635 Yonge St (at Savage Rd.), Newmarket ON L3X 1V6 6.02km
- 4 bath
- 3 bed
- 1500 sqft
74 Silverdart Crescent, Richmond Hill, Ontario • L4E 3T8 • Oak Ridges
- 4 bath
- 4 bed
236 Paradelle Drive, Richmond Hill, Ontario • L4E 1E7 • Oak Ridges Lake Wilcox
- 3 bath
- 3 bed
- 2000 sqft
11 Calamint Lane, Richmond Hill, Ontario • L4E 1C3 • Oak Ridges Lake Wilcox














