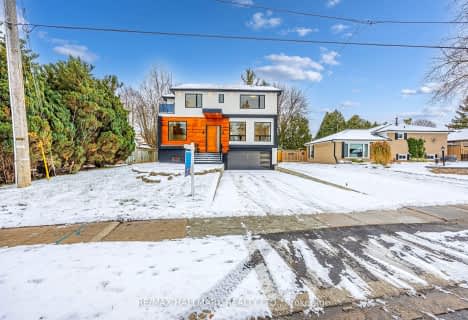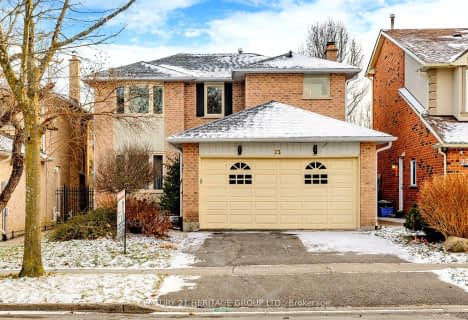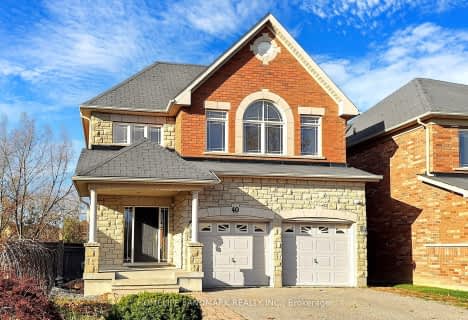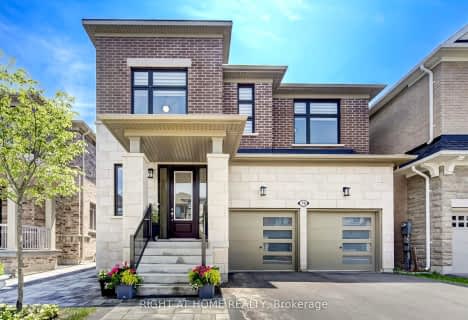
Our Lady of Grace Catholic Elementary School
Elementary: CatholicSt John Chrysostom Catholic Elementary School
Elementary: CatholicDevins Drive Public School
Elementary: PublicAurora Heights Public School
Elementary: PublicWellington Public School
Elementary: PublicTerry Fox Public School
Elementary: PublicDr G W Williams Secondary School
Secondary: PublicDr John M Denison Secondary School
Secondary: PublicAurora High School
Secondary: PublicSir William Mulock Secondary School
Secondary: PublicCardinal Carter Catholic Secondary School
Secondary: CatholicSt Maximilian Kolbe High School
Secondary: Catholic- 6 bath
- 4 bed
413 Coventry Hill Trail, Newmarket, Ontario • L3X 2G9 • Summerhill Estates
- 4 bath
- 4 bed
443 Silken Laumann Drive, Newmarket, Ontario • L3X 2H9 • Stonehaven-Wyndham
- 6 bath
- 4 bed
- 3500 sqft
69 Aurora Heights Drive, Aurora, Ontario • L4G 2W9 • Aurora Heights
- 4 bath
- 3 bed
- 2500 sqft
15 Treegrove Circle, Aurora, Ontario • L4G 6M1 • Hills of St Andrew
- 6 bath
- 4 bed
- 2000 sqft
40 Spring Farm Road, Aurora, Ontario • L4G 7W8 • Bayview Northeast
- 4 bath
- 4 bed
- 2500 sqft
836 Shadrach Drive, Newmarket, Ontario • L3X 2H2 • Stonehaven-Wyndham
- 4 bath
- 4 bed
- 2500 sqft
48 Lanewood Drive, Aurora, Ontario • L4G 4T8 • Hills of St Andrew












