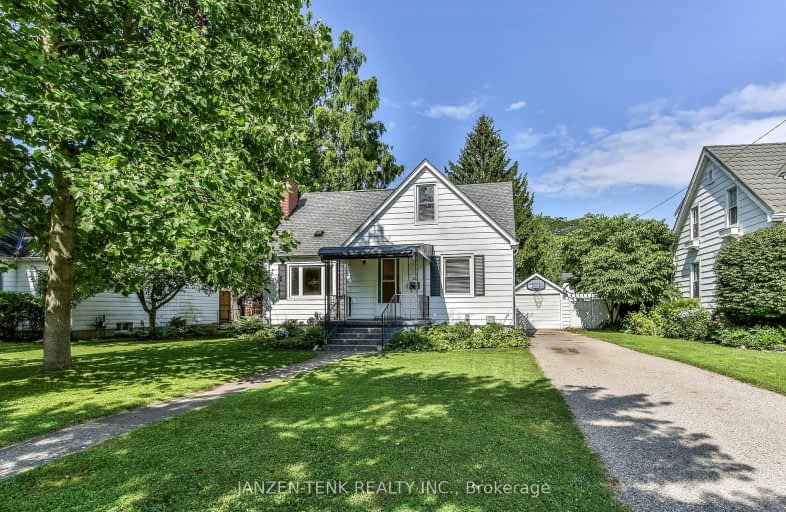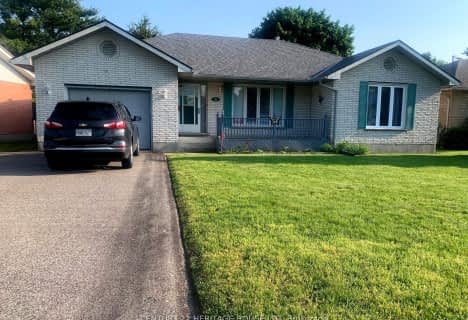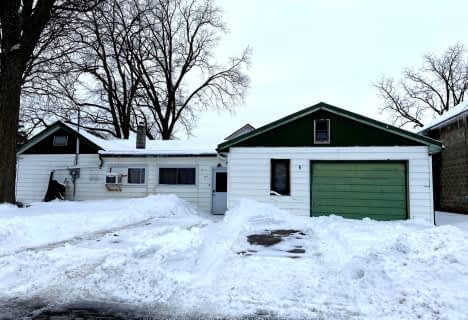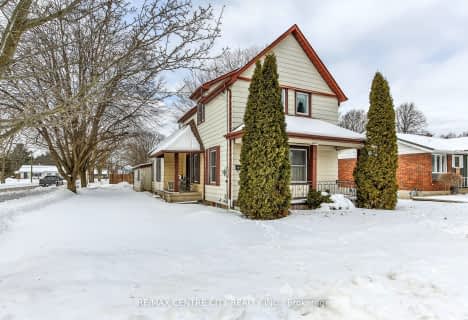Somewhat Walkable
- Some errands can be accomplished on foot.
67
/100
Bikeable
- Some errands can be accomplished on bike.
63
/100

Assumption Separate School
Elementary: Catholic
0.84 km
Springfield Public School
Elementary: Public
8.28 km
South Dorchester Public School
Elementary: Public
9.42 km
Davenport Public School
Elementary: Public
0.60 km
McGregor Public School
Elementary: Public
0.84 km
Summers' Corners Public School
Elementary: Public
4.69 km
Lord Dorchester Secondary School
Secondary: Public
24.30 km
Arthur Voaden Secondary School
Secondary: Public
16.05 km
Central Elgin Collegiate Institute
Secondary: Public
14.89 km
St Joseph's High School
Secondary: Catholic
14.56 km
Parkside Collegiate Institute
Secondary: Public
16.51 km
East Elgin Secondary School
Secondary: Public
0.20 km














