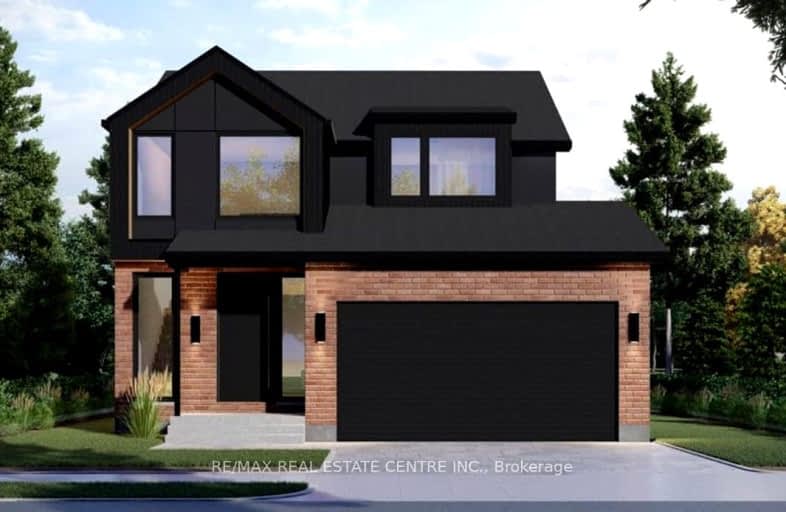Car-Dependent
- Most errands require a car.
31
/100
Somewhat Bikeable
- Most errands require a car.
32
/100

Assumption Separate School
Elementary: Catholic
0.67 km
Springfield Public School
Elementary: Public
8.53 km
South Dorchester Public School
Elementary: Public
10.65 km
Davenport Public School
Elementary: Public
1.22 km
McGregor Public School
Elementary: Public
0.66 km
Summers' Corners Public School
Elementary: Public
3.51 km
Lord Dorchester Secondary School
Secondary: Public
25.58 km
Arthur Voaden Secondary School
Secondary: Public
17.17 km
Central Elgin Collegiate Institute
Secondary: Public
15.94 km
St Joseph's High School
Secondary: Catholic
15.48 km
Parkside Collegiate Institute
Secondary: Public
17.46 km
East Elgin Secondary School
Secondary: Public
1.34 km
-
Lions Park
Aylmer ON 0.97km -
Optimist Park
Aylmer ON 1.54km -
Clovermead Adventure Farm
11302 Imperial Rd, Aylmer ON N5H 2R3 4.18km
-
Bitcoin Depot - Bitcoin ATM
345 Talbot St W, Aylmer ON N5H 1K3 1.27km -
Van Gurp Enterprises Inc
50432 Yorke Line, Belmont ON N0L 1B0 13.98km -
TD Bank Financial Group
417 Wellington St, St Thomas ON N5R 5J5 14.74km







