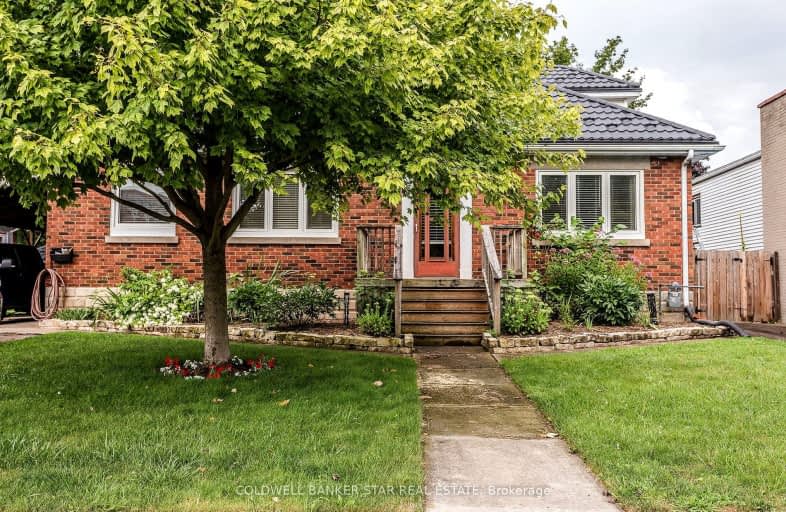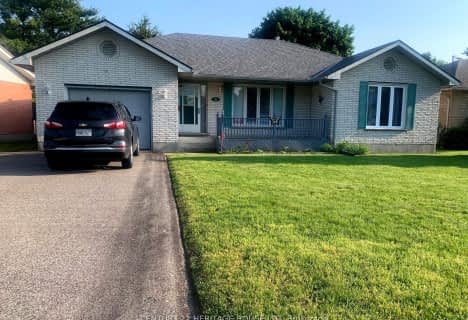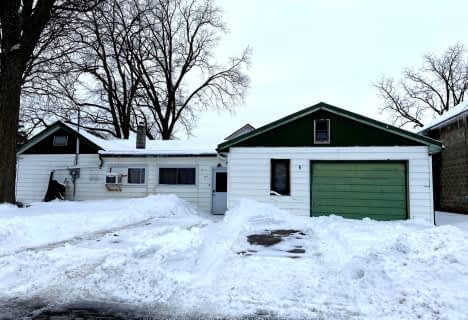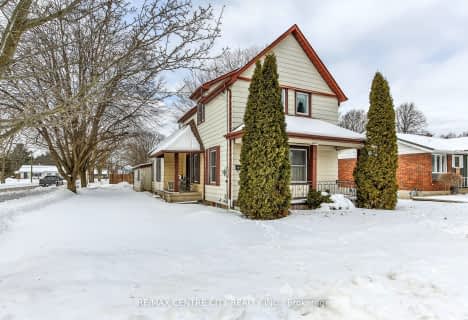Somewhat Walkable
- Some errands can be accomplished on foot.
69
/100
Bikeable
- Some errands can be accomplished on bike.
64
/100

Assumption Separate School
Elementary: Catholic
0.81 km
Springfield Public School
Elementary: Public
8.47 km
South Dorchester Public School
Elementary: Public
9.60 km
Davenport Public School
Elementary: Public
0.40 km
McGregor Public School
Elementary: Public
0.80 km
Summers' Corners Public School
Elementary: Public
4.72 km
Lord Dorchester Secondary School
Secondary: Public
24.47 km
Arthur Voaden Secondary School
Secondary: Public
15.99 km
Central Elgin Collegiate Institute
Secondary: Public
14.81 km
St Joseph's High School
Secondary: Catholic
14.47 km
Parkside Collegiate Institute
Secondary: Public
16.42 km
East Elgin Secondary School
Secondary: Public
0.09 km
-
Kinsmen Park
Aylmer ON 0.49km -
Lions Park
Aylmer ON 1.12km -
Clovermead Adventure Farm
11302 Imperial Rd, Aylmer ON N5H 2R3 3.44km
-
Desjardins Credit Union
36 Talbot St W, Aylmer ON N5H 1J7 0.75km -
Scotiabank
42 Talbot St E, Aylmer ON N5H 1H4 0.87km -
Mennonite Savings and Credit Union
589 John St N, Aylmer ON N5H 2B6 1.31km














