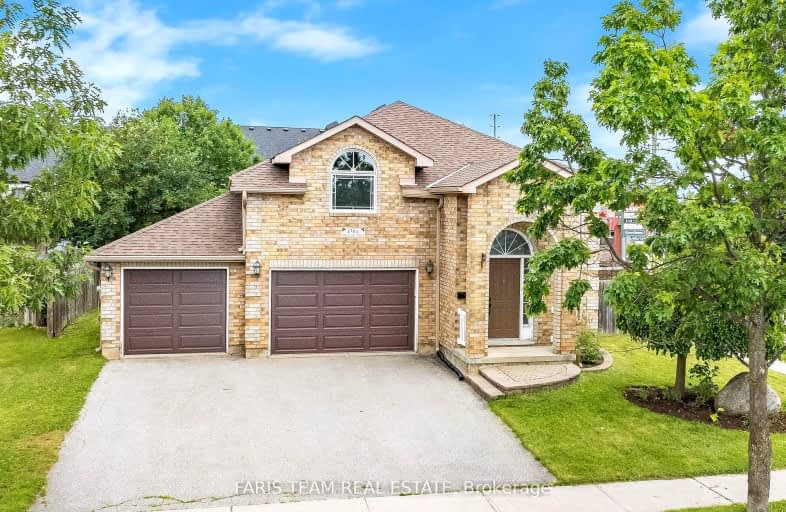
Video Tour
Somewhat Walkable
- Some errands can be accomplished on foot.
63
/100
Some Transit
- Most errands require a car.
43
/100
Somewhat Bikeable
- Most errands require a car.
30
/100

Monsignor Clair Separate School
Elementary: Catholic
1.01 km
Oakley Park Public School
Elementary: Public
2.18 km
Cundles Heights Public School
Elementary: Public
1.16 km
Sister Catherine Donnelly Catholic School
Elementary: Catholic
0.65 km
ÉÉC Frère-André
Elementary: Catholic
1.20 km
Terry Fox Elementary School
Elementary: Public
0.55 km
Barrie Campus
Secondary: Public
1.94 km
ÉSC Nouvelle-Alliance
Secondary: Catholic
2.94 km
Simcoe Alternative Secondary School
Secondary: Public
3.93 km
St Joseph's Separate School
Secondary: Catholic
1.15 km
Barrie North Collegiate Institute
Secondary: Public
2.06 km
Eastview Secondary School
Secondary: Public
3.14 km












