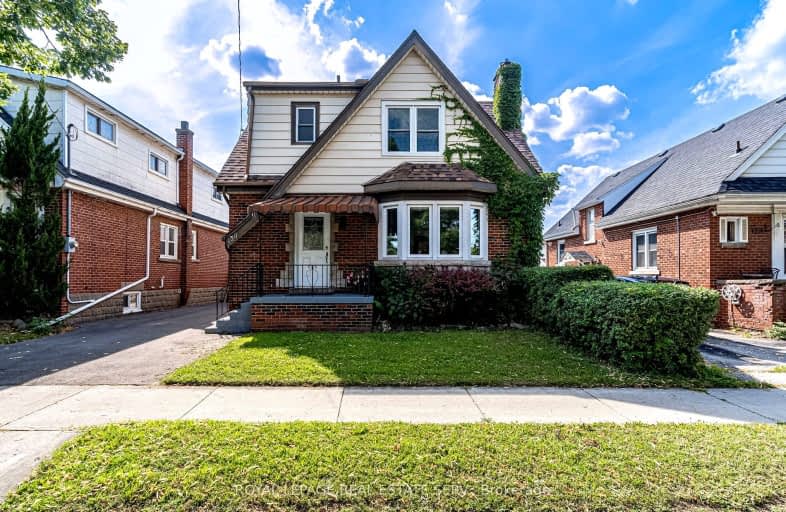Very Walkable
- Most errands can be accomplished on foot.
79
/100
Good Transit
- Some errands can be accomplished by public transportation.
56
/100
Bikeable
- Some errands can be accomplished on bike.
66
/100

Rosedale Elementary School
Elementary: Public
1.34 km
St. John the Baptist Catholic Elementary School
Elementary: Catholic
0.69 km
A M Cunningham Junior Public School
Elementary: Public
0.31 km
Memorial (City) School
Elementary: Public
1.00 km
W H Ballard Public School
Elementary: Public
0.92 km
Queen Mary Public School
Elementary: Public
1.12 km
Vincent Massey/James Street
Secondary: Public
2.76 km
ÉSAC Mère-Teresa
Secondary: Catholic
2.82 km
Delta Secondary School
Secondary: Public
0.54 km
Glendale Secondary School
Secondary: Public
2.84 km
Sir Winston Churchill Secondary School
Secondary: Public
1.38 km
Sherwood Secondary School
Secondary: Public
1.30 km














