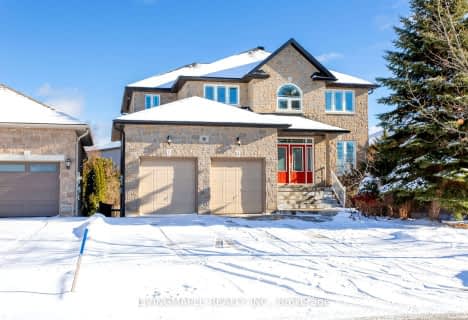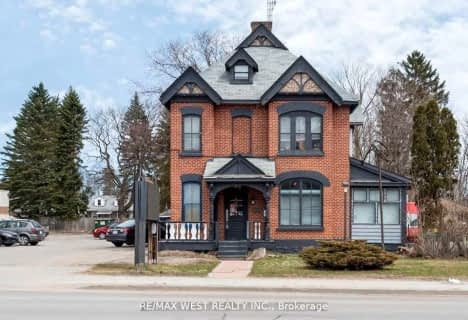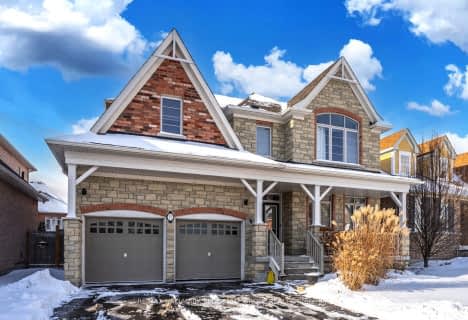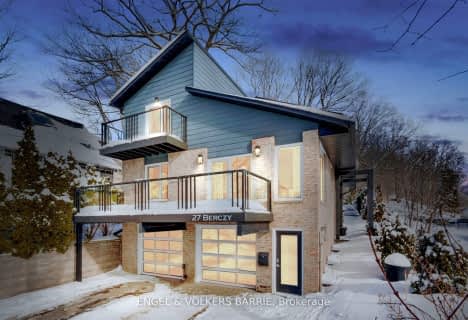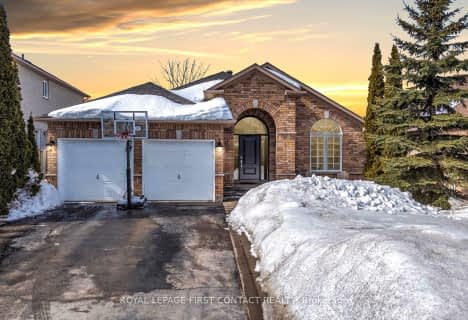
Johnson Street Public School
Elementary: PublicOakley Park Public School
Elementary: PublicCodrington Public School
Elementary: PublicSt Monicas Separate School
Elementary: CatholicSteele Street Public School
Elementary: PublicMaple Grove Public School
Elementary: PublicBarrie Campus
Secondary: PublicSimcoe Alternative Secondary School
Secondary: PublicSt Joseph's Separate School
Secondary: CatholicBarrie North Collegiate Institute
Secondary: PublicEastview Secondary School
Secondary: PublicInnisdale Secondary School
Secondary: Public- 3 bath
- 3 bed
- 1500 sqft
425 Codrington Street North, Barrie, Ontario • L4M 1S9 • Codrington
- 4 bath
- 4 bed
- 2500 sqft
35 Royal Park Boulevard, Barrie, Ontario • L4N 6M8 • Innis-Shore


