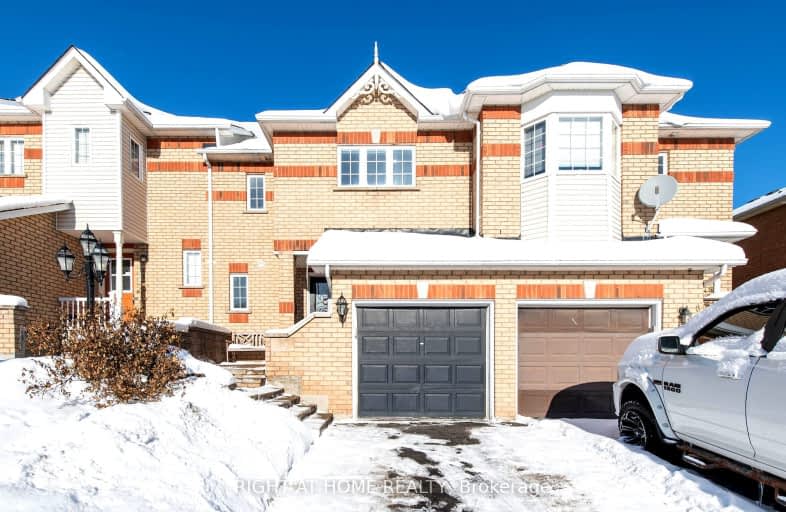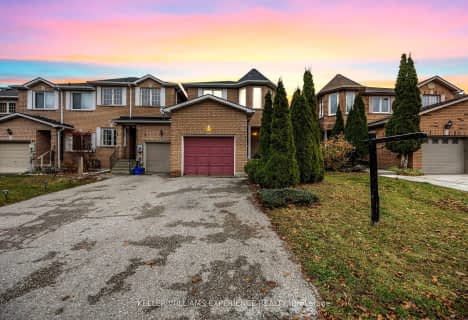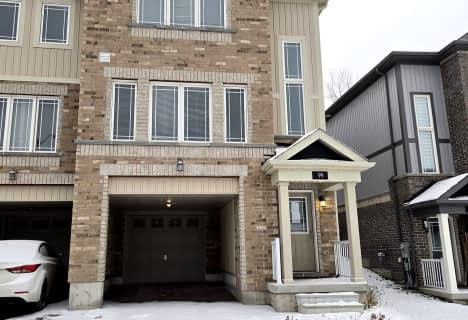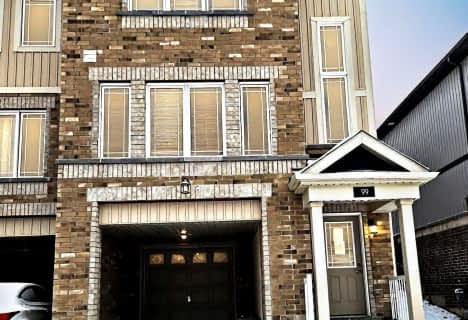
Somewhat Walkable
- Some errands can be accomplished on foot.
Some Transit
- Most errands require a car.
Somewhat Bikeable
- Most errands require a car.

Assikinack Public School
Elementary: PublicSt Michael the Archangel Catholic Elementary School
Elementary: CatholicÉcole élémentaire La Source
Elementary: PublicWarnica Public School
Elementary: PublicWillow Landing Elementary School
Elementary: PublicMapleview Heights Elementary School
Elementary: PublicÉcole secondaire Roméo Dallaire
Secondary: PublicSimcoe Alternative Secondary School
Secondary: PublicBarrie North Collegiate Institute
Secondary: PublicSt Peter's Secondary School
Secondary: CatholicEastview Secondary School
Secondary: PublicInnisdale Secondary School
Secondary: Public-
Chalmers Park
Ontario 0.51km -
Huronia park
Barrie ON 0.94km -
Dog Off-Leash Recreation Area
1.61km
-
Scotiabank
420 Welham Rd, Barrie ON L4N 8Z2 0.83km -
BMO Bank of Montreal
279 Yonge St, Barrie ON L4N 7T9 1.2km -
Cash Shop
565 Yonge St, Barrie ON L4N 4E3 1.25km



















