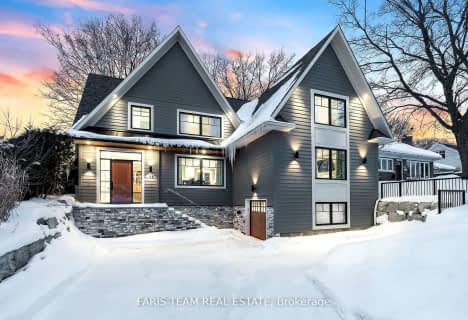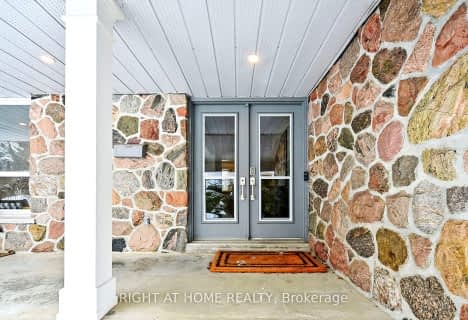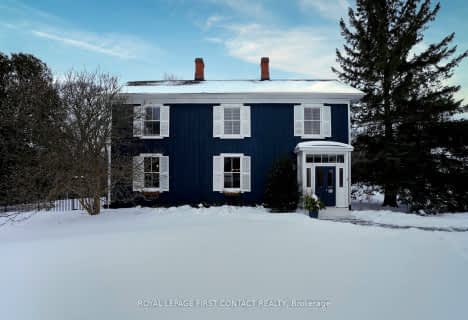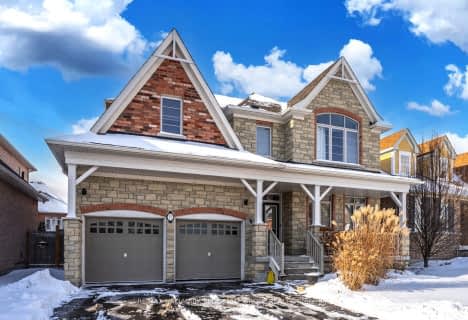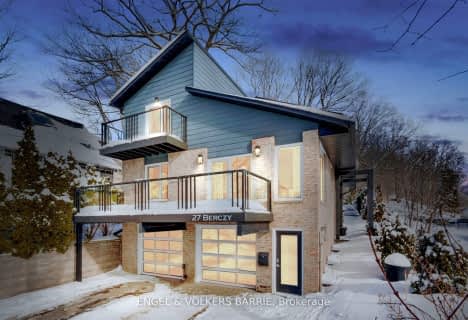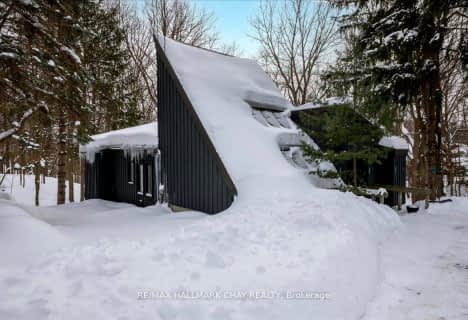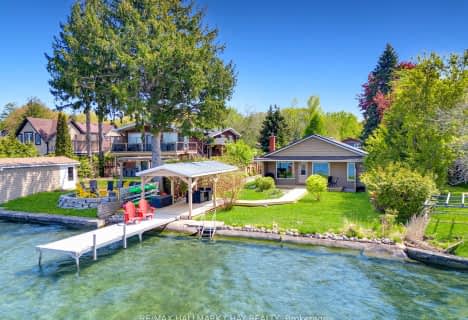Car-Dependent
- Most errands require a car.
Some Transit
- Most errands require a car.
Somewhat Bikeable
- Most errands require a car.

Johnson Street Public School
Elementary: PublicCodrington Public School
Elementary: PublicSt Monicas Separate School
Elementary: CatholicSteele Street Public School
Elementary: PublicMaple Grove Public School
Elementary: PublicAlgonquin Ridge Elementary School
Elementary: PublicSimcoe Alternative Secondary School
Secondary: PublicSt Joseph's Separate School
Secondary: CatholicBarrie North Collegiate Institute
Secondary: PublicSt Peter's Secondary School
Secondary: CatholicEastview Secondary School
Secondary: PublicInnisdale Secondary School
Secondary: Public-
Rooster's Bar & Grill
477 Grove Street E, Barrie, ON L4M 6M3 1.17km -
St Louis Bar and Grill
353 Duckworth Street, Barrie, ON L4M 5C2 2.18km -
147
147 Dunlop Street E, Barrie, ON L4M 1A6 2.68km
-
Salty Blonde Bagel Bar
298 Blake Street, Barrie, ON L4M 1K8 0.5km -
Tim Hortons
353 Duckworth Street, Barrie, ON L4M 5C2 2.22km -
Fil's Cafe
353 Duckworth Street, Barrie, ON L4M 5C2 2.18km
-
Express Aid Pharmacy IDA
477 Grove Street, Unit 15, Barrie, ON L4M 6M3 1.21km -
Rexall Pharma Plus
353 Duckworth Street, Barrie, ON L4M 5C2 2.22km -
Shoppers Drug Mart
165 Wellington Street West, Barrie, ON L4N 4.15km
-
Georges Golden Fleece Restaurant
311 Blake Street, Barrie, ON L4M 1K7 0.43km -
Fernando's Family Restaurant
311 Blake Street, Barrie, ON L4M 1K7 0.43km -
Indian Curry & Grill House
311 Blake Street, Barrie, ON L4M 1K7 0.43km
-
Bayfield Mall
320 Bayfield Street, Barrie, ON L4M 3C1 4.05km -
Kozlov Centre
400 Bayfield Road, Barrie, ON L4M 5A1 4.27km -
Georgian Mall
509 Bayfield Street, Barrie, ON L4M 4Z8 4.92km
-
Robert's No Frills
319 Blake Street, Barrie, ON L4M 1K7 0.4km -
Zehrs
607 Cundles Road E, Barrie, ON L4M 0J7 2.87km -
Joe's No Frills
165 Wellington Street W, Barrie, ON L4N 1L7 4.24km
-
LCBO
534 Bayfield Street, Barrie, ON L4M 5A2 5.29km -
Dial a Bottle
Barrie, ON L4N 9A9 6.92km -
Coulsons General Store & Farm Supply
RR 2, Oro Station, ON L0L 2E0 14.38km
-
Barrie Heating & Air Conditioning
27 Davies Cres, Barrie, ON L4M 2M4 1.88km -
S M Auto Sales
45 Bradford Street, Barrie, ON L4N 3A7 3.43km -
Barrie Autocare Centre
126 Bradford Street, Barrie, ON L4N 3B3 3.61km
-
Cineplex - North Barrie
507 Cundles Road E, Barrie, ON L4M 0G9 2.94km -
Imperial Cinemas
55 Dunlop Street W, Barrie, ON L4N 1A3 3.17km -
Galaxy Cinemas
72 Commerce Park Drive, Barrie, ON L4N 8W8 8.1km
-
Barrie Public Library - Painswick Branch
48 Dean Avenue, Barrie, ON L4N 0C2 4.53km -
Innisfil Public Library
967 Innisfil Beach Road, Innisfil, ON L9S 1V3 12.21km -
Orillia Public Library
36 Mississaga Street W, Orillia, ON L3V 3A6 30.02km
-
Royal Victoria Hospital
201 Georgian Drive, Barrie, ON L4M 6M2 2.3km -
Grove St Walk-In Clinic & Family Practice
15-477 Grove Street E, Barrie, ON L4M 6M3 1.16km -
Royal Centre Of Plastic Surgery
22 Quarry Ridge Road, Barrie, ON L4M 7G1 2.38km
-
Nelson Lookout
Barrie ON 1.2km -
St Vincent Park
Barrie ON 1.62km -
Tollendal Woods
Barrie ON 2.18km
-
CIBC Cash Dispenser
320 Blake St, Barrie ON L4M 1K9 0.45km -
Bitcoin Depot - Bitcoin ATM
149 St Vincent St, Barrie ON L4M 3Y9 2.06km -
BMO Bank of Montreal
204 Grove St E, Barrie ON L4M 2P9 2.56km
- 3 bath
- 5 bed
- 3500 sqft
311 Tollendal Mill Road, Barrie, Ontario • L4N 7S6 • South Shore
- 4 bath
- 4 bed
- 2500 sqft
35 Royal Park Boulevard, Barrie, Ontario • L4N 6M8 • Innis-Shore



