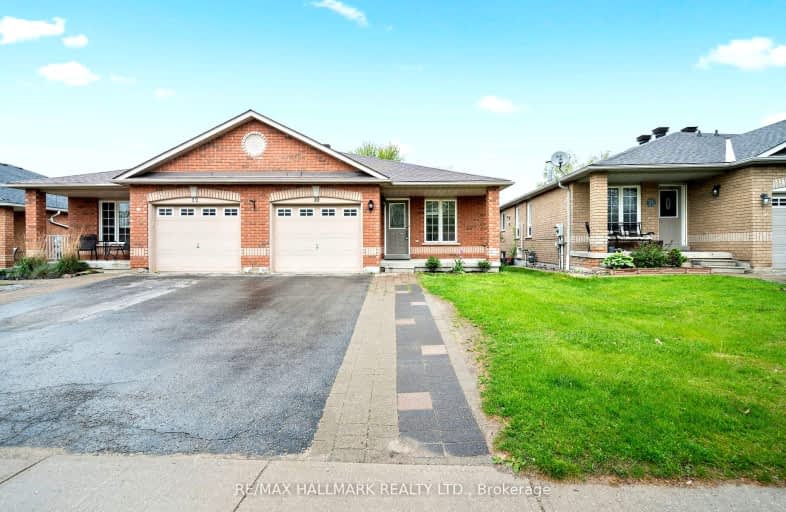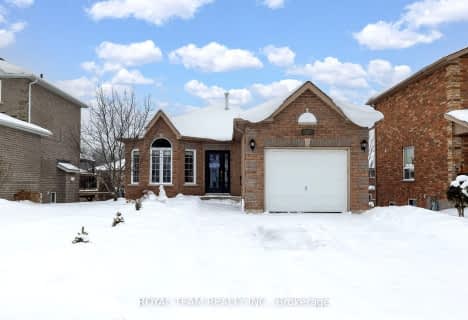Car-Dependent
- Most errands require a car.
36
/100
Some Transit
- Most errands require a car.
32
/100
Somewhat Bikeable
- Most errands require a car.
30
/100

St Bernadette Elementary School
Elementary: Catholic
2.84 km
Trillium Woods Elementary Public School
Elementary: Public
2.31 km
St Catherine of Siena School
Elementary: Catholic
0.40 km
Ardagh Bluffs Public School
Elementary: Public
0.74 km
Ferndale Woods Elementary School
Elementary: Public
0.24 km
Holly Meadows Elementary School
Elementary: Public
2.02 km
École secondaire Roméo Dallaire
Secondary: Public
3.57 km
ÉSC Nouvelle-Alliance
Secondary: Catholic
4.19 km
Simcoe Alternative Secondary School
Secondary: Public
3.40 km
St Joan of Arc High School
Secondary: Catholic
1.47 km
Bear Creek Secondary School
Secondary: Public
3.16 km
Innisdale Secondary School
Secondary: Public
2.83 km
-
Elizabeth Park
Barrie ON 0.64km -
Cumming Park
Barrie ON 1.28km -
Essa Road Park
Ontario 1.69km
-
TD Bank Financial Group
53 Ardagh Rd, Barrie ON L4N 9B5 1.54km -
TD Bank
53 Ardagh Rd, Barrie ON L4N 9B5 1.55km -
Meridian Credit Union ATM
410 Essa Rd, Barrie ON L4N 9J7 1.71km














