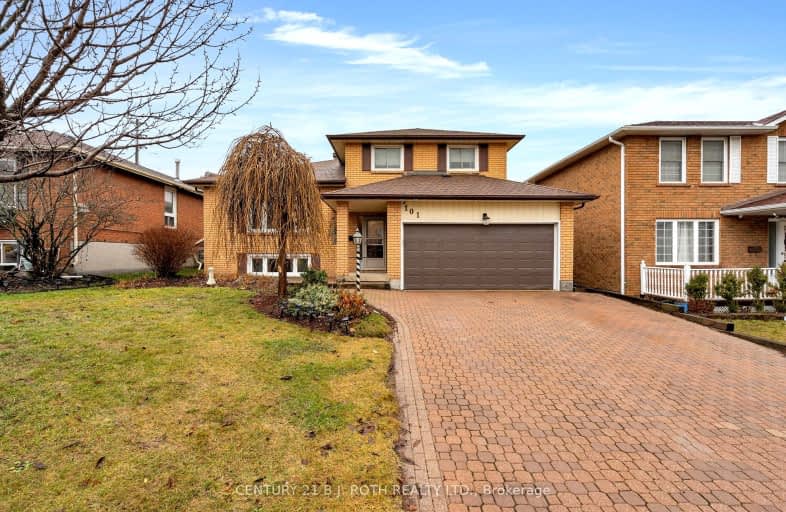
Car-Dependent
- Most errands require a car.
Some Transit
- Most errands require a car.
Somewhat Bikeable
- Most errands require a car.

St John Vianney Separate School
Elementary: CatholicAssikinack Public School
Elementary: PublicAllandale Heights Public School
Elementary: PublicTrillium Woods Elementary Public School
Elementary: PublicFerndale Woods Elementary School
Elementary: PublicHolly Meadows Elementary School
Elementary: PublicBarrie Campus
Secondary: PublicÉcole secondaire Roméo Dallaire
Secondary: PublicSimcoe Alternative Secondary School
Secondary: PublicBarrie North Collegiate Institute
Secondary: PublicSt Joan of Arc High School
Secondary: CatholicInnisdale Secondary School
Secondary: Public-
Beertown
12 Fairview Road, Barrie, ON L4N 4P3 0.63km -
Wickie's Pub & Restaurant
274 Burton Avenue, Barrie, ON L4N 5W4 1.94km -
The Rec Room
8 N Village Way, Barrie, ON L4N 0M7 2.08km
-
Tim Hortons
226 Essa Road, Barrie, ON L4N 9C5 0.53km -
Mmm Donuts Café & Bakery
240 Bayview Drive, Unit 11, Barrie, ON L4N 4Y8 0.71km -
Starbucks
420 Essa Road, Barrie, ON L4N 9J7 1.58km
-
LA Fitness
149 Live Eight Way, Barrie, ON L4N 6P1 2.28km -
GoodLife Fitness
42 Commerce Park Dr, Barrie, ON L4N 8W8 3.64km -
Planet Fitness
320 Bayfield Street, Barrie, ON L4M 3C1 4.78km
-
Drugstore Pharmacy
11 Bryne Drive, Barrie, ON L4N 8V8 0.3km -
Zehrs
11 Bryne Drive, Barrie, ON L4N 8V8 0.29km -
Shoppers Drug Mart
165 Wellington Street West, Barrie, ON L4N 3.52km
-
Mandarin Restaurant
28 Fairview Road, Barrie, ON L4N 4P3 0.24km -
Bento Sushi
11 Bryne Drive, Barrie, ON L4N 8V8 0.28km -
Spynn
20 Fairview Road, Barrie, ON L4N 4P3 0.4km
-
Bayfield Mall
320 Bayfield Street, Barrie, ON L4M 3C1 4.75km -
Kozlov Centre
400 Bayfield Road, Barrie, ON L4M 5A1 5.29km -
Georgian Mall
509 Bayfield Street, Barrie, ON L4M 4Z8 6.29km
-
Zehrs
11 Bryne Drive, Barrie, ON L4N 8V8 0.29km -
Fazal Shawarma
110 Little Avenue, Unit 4, Barrie, ON L4N 4K8 0.81km -
Goodness Me! Natural Food Market
79 Park Place Boulevard, Suite 2, Barrie, ON L0L 1X1 2.22km
-
Dial a Bottle
Barrie, ON L4N 9A9 2.64km -
LCBO
534 Bayfield Street, Barrie, ON L4M 5A2 6.44km -
Coulsons General Store & Farm Supply
RR 2, Oro Station, ON L0L 2E0 19.31km
-
Canadian Tire Gas+
201 Fairview Road, Barrie, ON L4N 9B1 0.7km -
ONroute
400 North 201 Fairview Road, Barrie, ON L4N 9B1 0.81km -
Derek's Diesel Service
66 Morrow Road, Barrie, ON L4N 3V8 1.02km
-
Imperial Cinemas
55 Dunlop Street W, Barrie, ON L4N 1A3 3.31km -
Galaxy Cinemas
72 Commerce Park Drive, Barrie, ON L4N 8W8 3.72km -
Cineplex - North Barrie
507 Cundles Road E, Barrie, ON L4M 0G9 6.15km
-
Barrie Public Library - Painswick Branch
48 Dean Avenue, Barrie, ON L4N 0C2 3.53km -
Innisfil Public Library
967 Innisfil Beach Road, Innisfil, ON L9S 1V3 12.41km -
Orillia Public Library
36 Mississaga Street W, Orillia, ON L3V 3A6 35.07km
-
Royal Victoria Hospital
201 Georgian Drive, Barrie, ON L4M 6M2 6.66km -
Huronia Urgent Care Clinic
102-480 Huronia Road, Barrie, ON L4N 6M2 2.43km -
Painswick Laboratory
505 Yonge Street, Barrie, ON L4N 4E1 2.82km
-
Shear park
Barrie ON 0.79km -
Harvie Park
ON 1.61km -
Elizabeth Park
Barrie ON 1.68km












