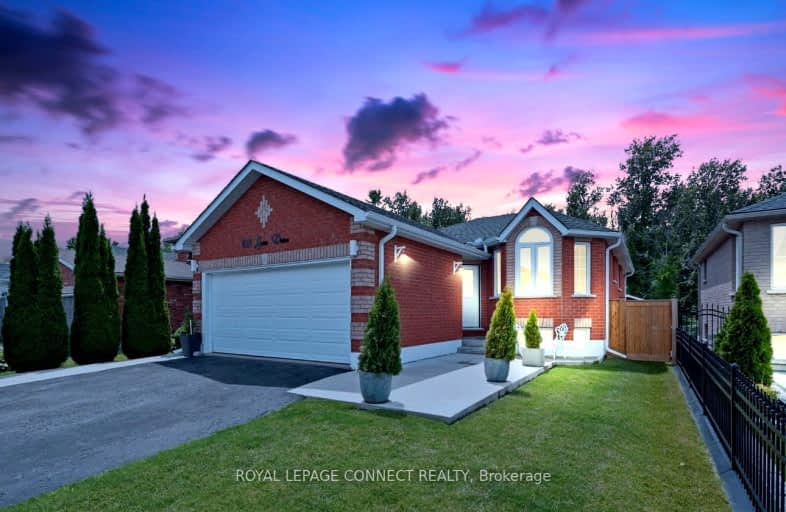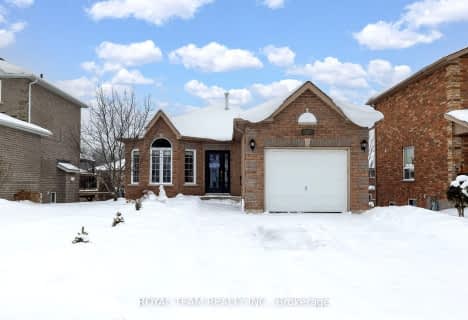Car-Dependent
- Most errands require a car.
34
/100
Some Transit
- Most errands require a car.
31
/100
Somewhat Bikeable
- Most errands require a car.
30
/100

St Bernadette Elementary School
Elementary: Catholic
2.79 km
Trillium Woods Elementary Public School
Elementary: Public
2.45 km
St Catherine of Siena School
Elementary: Catholic
0.16 km
Ardagh Bluffs Public School
Elementary: Public
0.52 km
Ferndale Woods Elementary School
Elementary: Public
0.48 km
Holly Meadows Elementary School
Elementary: Public
2.04 km
École secondaire Roméo Dallaire
Secondary: Public
3.56 km
ÉSC Nouvelle-Alliance
Secondary: Catholic
4.26 km
Simcoe Alternative Secondary School
Secondary: Public
3.58 km
St Joan of Arc High School
Secondary: Catholic
1.26 km
Bear Creek Secondary School
Secondary: Public
3.04 km
Innisdale Secondary School
Secondary: Public
3.07 km
-
Elizabeth Park
Barrie ON 0.88km -
Batteaux Park
Barrie ON 1.69km -
Harvie Park
Ontario 1.93km
-
Meridian Credit Union ATM
410 Essa Rd, Barrie ON L4N 9J7 1.88km -
President's Choice Financial ATM
11 Bryne Dr, Barrie ON L4N 8V8 2.16km -
BMO Bank of Montreal
555 Essa Rd, Barrie ON L4N 6A9 2.34km














