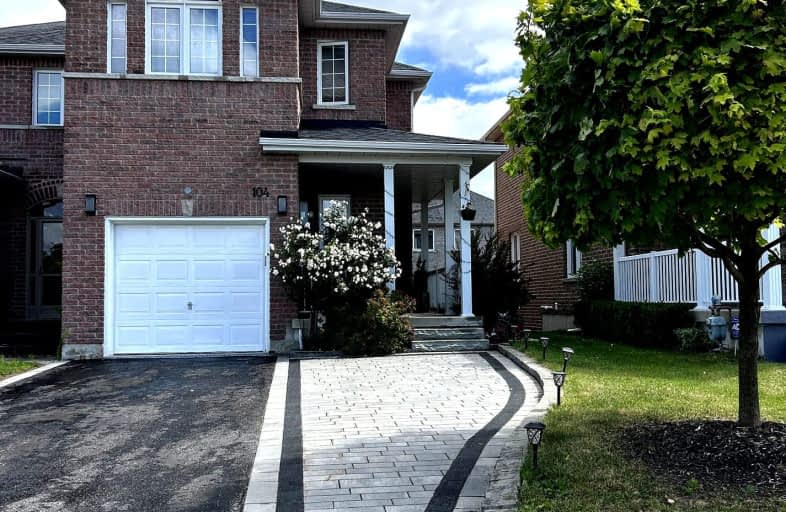Somewhat Walkable
- Some errands can be accomplished on foot.
Some Transit
- Most errands require a car.
Somewhat Bikeable
- Most errands require a car.

Monsignor Clair Separate School
Elementary: CatholicSt Marguerite d'Youville Elementary School
Elementary: CatholicCundles Heights Public School
Elementary: PublicSister Catherine Donnelly Catholic School
Elementary: CatholicTerry Fox Elementary School
Elementary: PublicWest Bayfield Elementary School
Elementary: PublicBarrie Campus
Secondary: PublicÉSC Nouvelle-Alliance
Secondary: CatholicSimcoe Alternative Secondary School
Secondary: PublicSt Joseph's Separate School
Secondary: CatholicBarrie North Collegiate Institute
Secondary: PublicEastview Secondary School
Secondary: Public-
Cartwright Park
Barrie ON 0.83km -
Redpath Park
ON 1.3km -
Osprey Ridge Park
1.51km
-
Scotiabank
544 Bayfield St, Barrie ON L4M 5A2 0.63km -
President's Choice Financial Pavilion and ATM
472 Bayfield St, Barrie ON L4M 5A2 0.75km -
TD Bank Financial Group
400 Bayfield St, Barrie ON L4M 5A1 1.17km




