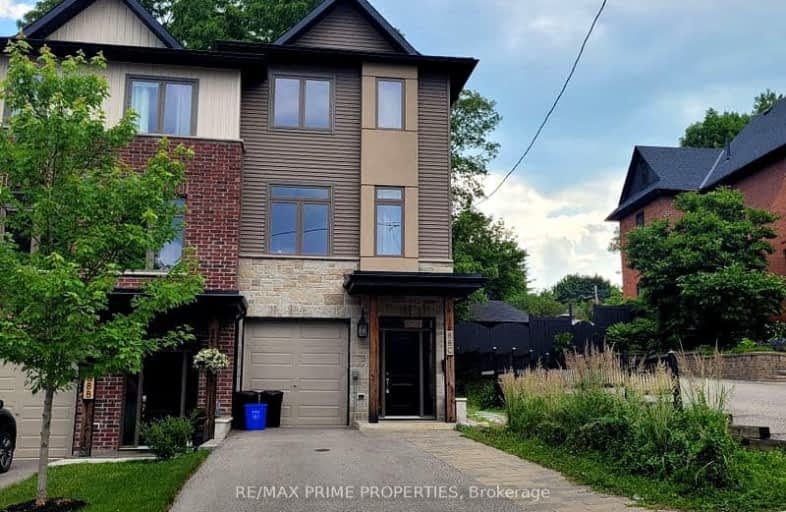Walker's Paradise
- Daily errands do not require a car.
91
/100
Good Transit
- Some errands can be accomplished by public transportation.
52
/100
Somewhat Bikeable
- Most errands require a car.
35
/100

Monsignor Clair Separate School
Elementary: Catholic
2.29 km
Oakley Park Public School
Elementary: Public
0.69 km
Codrington Public School
Elementary: Public
1.45 km
Cundles Heights Public School
Elementary: Public
1.70 km
Maple Grove Public School
Elementary: Public
1.69 km
Hillcrest Public School
Elementary: Public
0.61 km
Barrie Campus
Secondary: Public
1.08 km
ÉSC Nouvelle-Alliance
Secondary: Catholic
1.97 km
Simcoe Alternative Secondary School
Secondary: Public
1.22 km
St Joseph's Separate School
Secondary: Catholic
2.24 km
Barrie North Collegiate Institute
Secondary: Public
0.78 km
Eastview Secondary School
Secondary: Public
2.75 km
-
Archie Goodall Park
60 Queen St, Barrie ON L4M 1Z3 0.6km -
Bayview Park
Dunlop St E, Barrie ON 0.79km -
Audrey Milligan Park
Frances St, Barrie ON 1.26km
-
Mortgage Alliance Barrie
8 Sophia St E (East of Bayfield), Barrie ON L4M 1Y2 0.15km -
Oxygen Working Capital Corp
35 Worsley St, Barrie ON L4M 1L7 0.28km -
RBC Royal Bank
5 Collier St, Barrie ON L4M 1G4 0.39km


