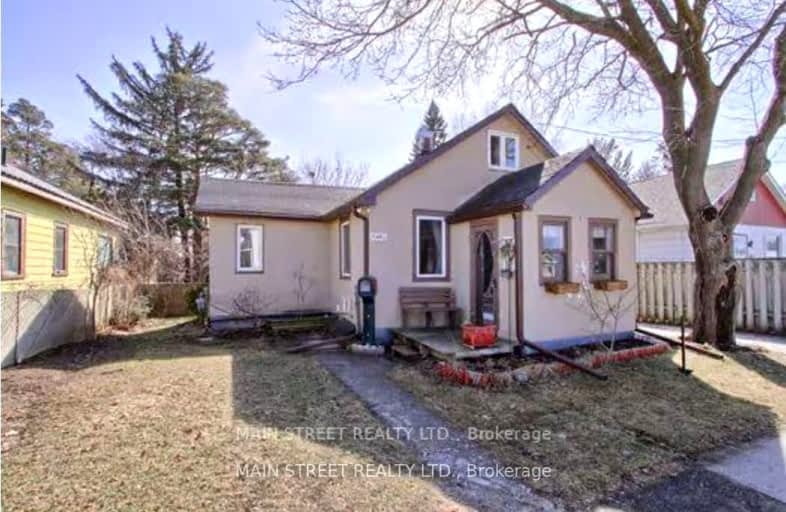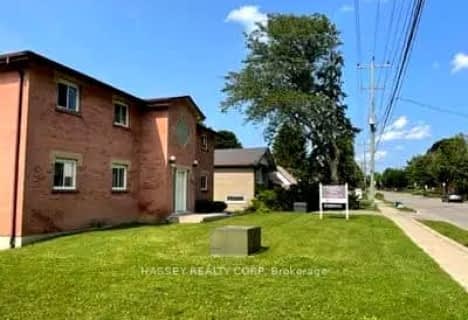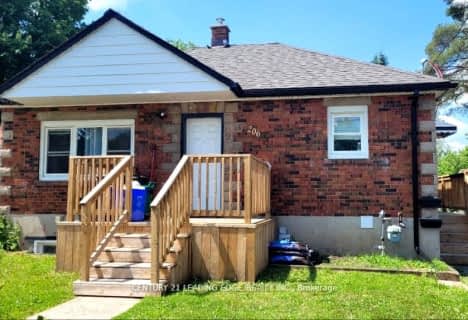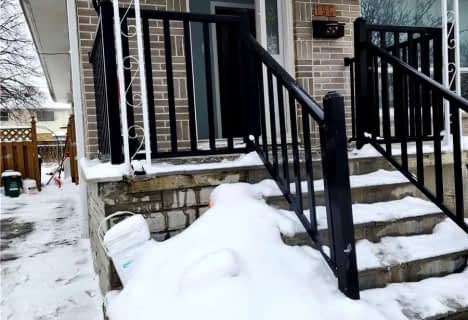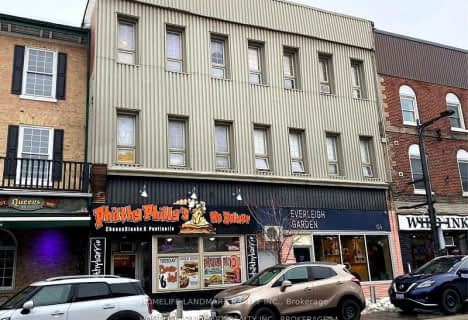Car-Dependent
- Most errands require a car.
Good Transit
- Some errands can be accomplished by public transportation.
Somewhat Bikeable
- Most errands require a car.

St Marys Separate School
Elementary: CatholicSt John Vianney Separate School
Elementary: CatholicOakley Park Public School
Elementary: PublicAllandale Heights Public School
Elementary: PublicPortage View Public School
Elementary: PublicHillcrest Public School
Elementary: PublicBarrie Campus
Secondary: PublicÉSC Nouvelle-Alliance
Secondary: CatholicSimcoe Alternative Secondary School
Secondary: PublicSt Joseph's Separate School
Secondary: CatholicBarrie North Collegiate Institute
Secondary: PublicInnisdale Secondary School
Secondary: Public-
Superior Meats
11 Patterson Road unit#22, Barrie 1.25km -
M&M Food Market
190 Minet's Point Road Unit 1B, Barrie 2.51km -
Centra Food Market
320 Bayfield Street, Barrie 2.6km
-
Brews Plus
110 Anne Street South, Barrie 0.41km -
Beer Store 3401
30 Anne Street South, Barrie 0.53km -
LCBO
55 Mary Street, Barrie 1.25km
-
Casano's Italian Restaurant and Catering
49 Anne Street South, Barrie 0.28km -
Zio's Italian Comfort Food
110 Anne Street South, Barrie 0.35km -
Midway Diner
151 Bradford Street, Barrie 0.43km
-
Lazy Tulip Cafe
151 Bradford Street, Barrie 0.45km -
Tim Hortons
80 Bradford Street, Barrie 0.68km -
Country Style
131 Tiffin Street, Barrie 0.68km
-
Instaloans
7 Anne Street South, Barrie 0.61km -
Barrie Food Bank
22 Anne Street North, Barrie 0.75km -
BDC - Business Development Bank of Canada
126 Wellington Street West Suite 201, Barrie 1.35km
-
Ultramar - Gas Station
71 Anne Street South, Barrie 0.16km -
Petro-Canada & Car Wash
129 Anne Street South, Barrie 0.47km -
absoluteb automotive specialties
151 Tiffin Street, Barrie 0.68km
-
Namaste North
110 Bradford Street, Barrie 0.52km -
Chris Presta Holistic Nutritionist and Strength Coach
11 Innisfil Street, Barrie 0.59km -
Comodor Club
65 Ellen Street, Barrie 0.61km
-
Brock Park
141-179 Innisfil Street, Barrie 0.24km -
Centennial Park
Lakeshore Drive, Barrie 0.76km -
Blair Park
Barrie 0.94km
-
Barrie Public Library - Downtown Branch
60 Worsley Street, Barrie 1.68km -
Simcoe County Law Assn Library
114 Worsley Street, Barrie 1.85km -
Georgian College Library
1 Georgian Drive, Barrie 4.3km
-
Resolution Physiotherapy & IMS Clinic - Barrie
11 Victoria Street Suite 218, Barrie 0.62km -
Wellness Center
165 Wellington Street West, Barrie 0.99km -
City Centre Virtual Walk-In Medical Clinic And Telemedicine Kiosk
101 Dunlop Street West, Barrie 1.06km
-
I.D.A. - Dunlop Pharmacy
7 Anne Street South Unit 3, Barrie 0.61km -
Kempenfelt Pharmacy
11 Victoria Street, Barrie 0.65km -
Pharmasave Allandale
21-C Essa Road, Barrie 0.79km
-
Barrie By the Bay
80 Bradford Street, Barrie 0.67km -
Wellington Plaza
165 Wellington Street West, Barrie 1.04km -
The Artisan Boutique
130 Dunlop Street East, Barrie 1.62km
-
Cineplex Cinemas North Barrie
507 Cundles Road East, Barrie 4.14km -
Galaxy Cinemas Barrie
72 Commerce Park Drive, Barrie 6.16km
-
Tiff's Restaurant & Sports Bar
29 Anne Street South, Barrie 0.46km -
Malones Pint House
118 Bradford Street, Barrie 0.5km -
Scarpaccio Ristorante Grill and Wine bar
81 Hart Drive, Barrie 0.96km
- 3 bath
- 3 bed
- 1100 sqft
Upper-46 Gosney Crescent, Barrie, Ontario • L4N 6T7 • Painswick North
